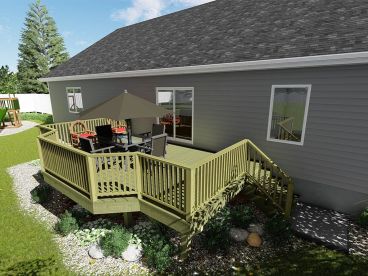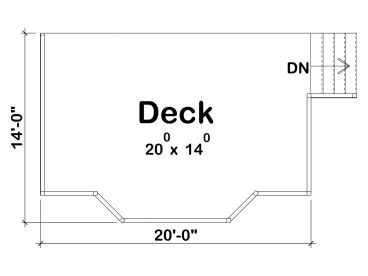Project Spotlight

Arbor & Trellis Plans
Enhance your backyard or flower garden with a garden arbor or trellis plan.
Plan 047X-0035
Plan 050X-0026
Click to enlarge. Views may vary slightly from working drawings. Refer to floor plan for actual layout.


Add to Cart
Click large image to zoom.
20'x14' Deck Plan
Plan Details
Plan Features
|
|||||||||||||||||||||||||||||||
Plan Description
Relax outdoors, grill and dine alfresco with this backyard deck plan
Features a bump out to accommodate your grill or outdoor table




