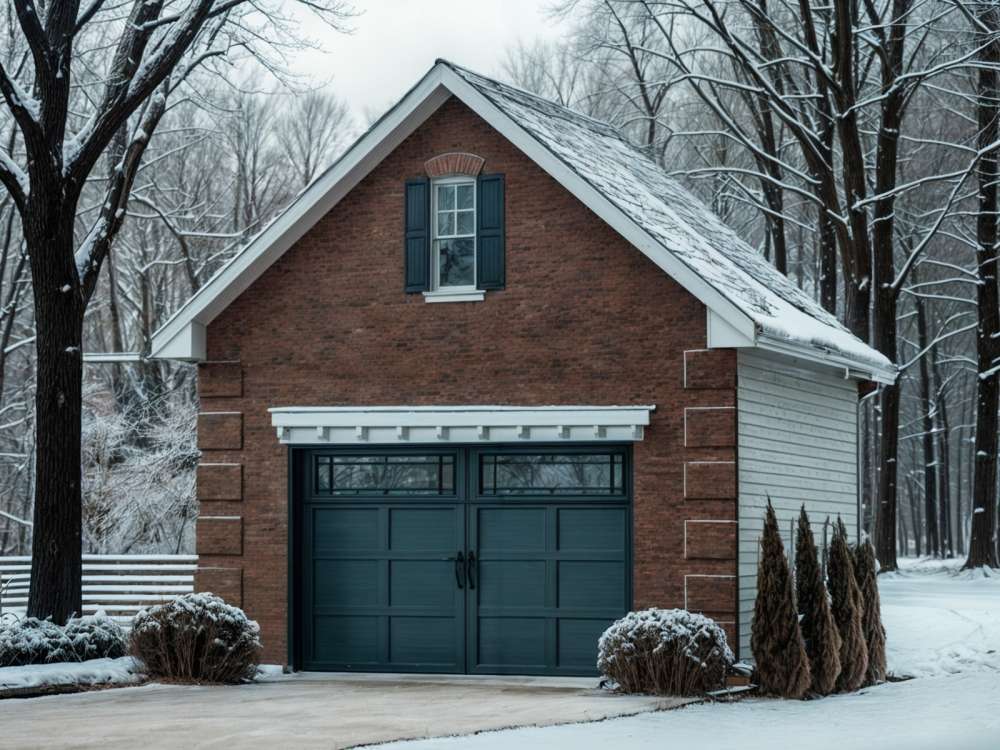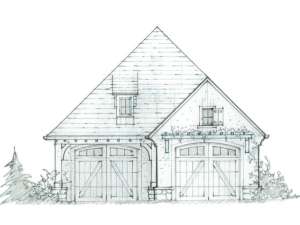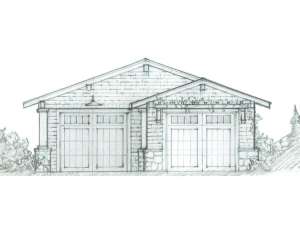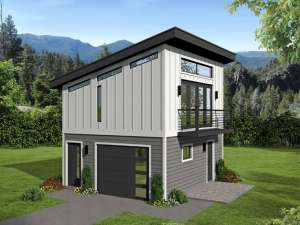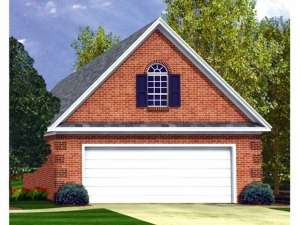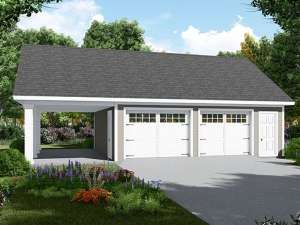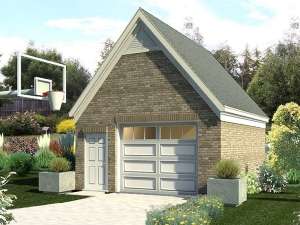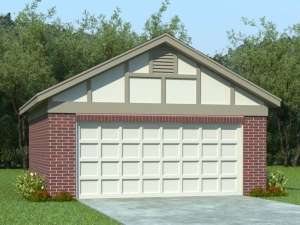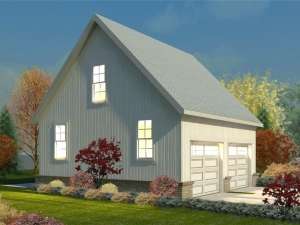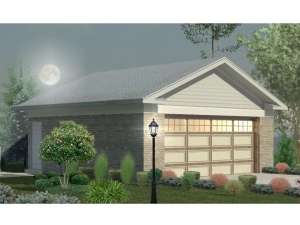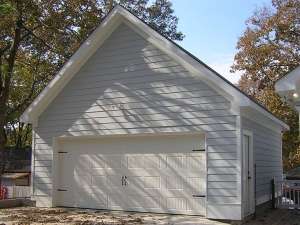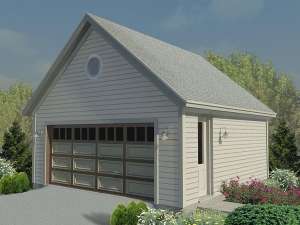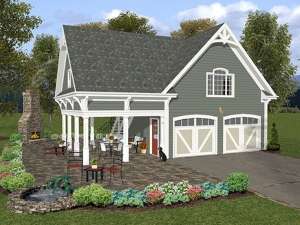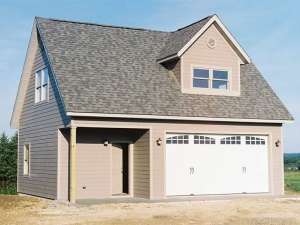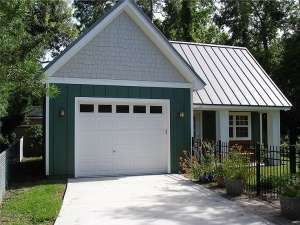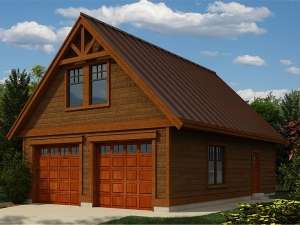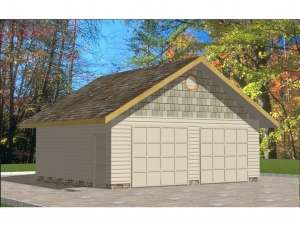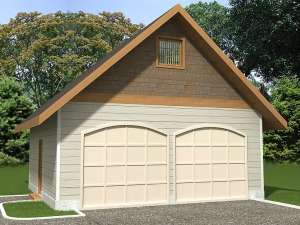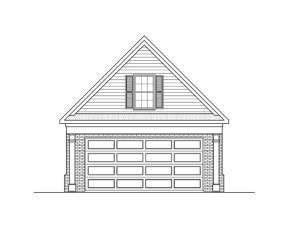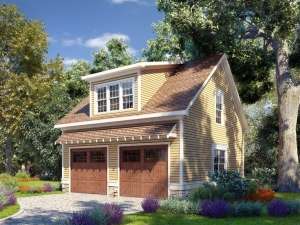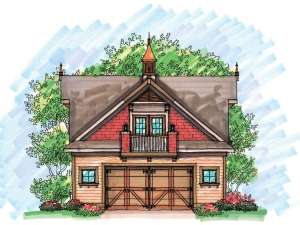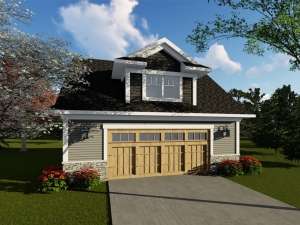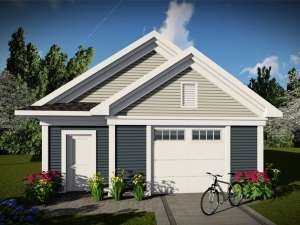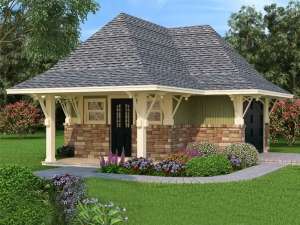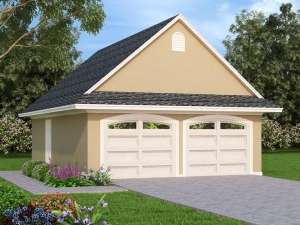Garage Plans
Detached garage plans are accessory structures designed to fit in your backyard or beside your home. They make a nice addition to any property delivering extra sheltered parking or storage space while enhancing the value of your home. This collection of detached garage plans consists of 1-car garage plans and 2-car garage plans. They are available in a variety of sizes and architectural styles ensuring you’ll find the right one to match your home and fit your lot. Some of these detached garage plans offer special extras like a covered porch, workshop, or loft. Not only are they suitable for extra parking, but they are also ideal for storing the family bikes, riding lawn mower, recycling bins, outdoor toys and more. Garage plans with lofts provide even more usable space above the garage. They easily handle basement or attic overflow and seasonal items like holiday decorations. For a broader selection of garage plans with more special features or more than one, and two garage bays, please visit our affiliate site, www.TheGaragePlanShop.com. If you are interested in instructions for general construction of a garage, please check out our How-To-Build a Garage plan.

