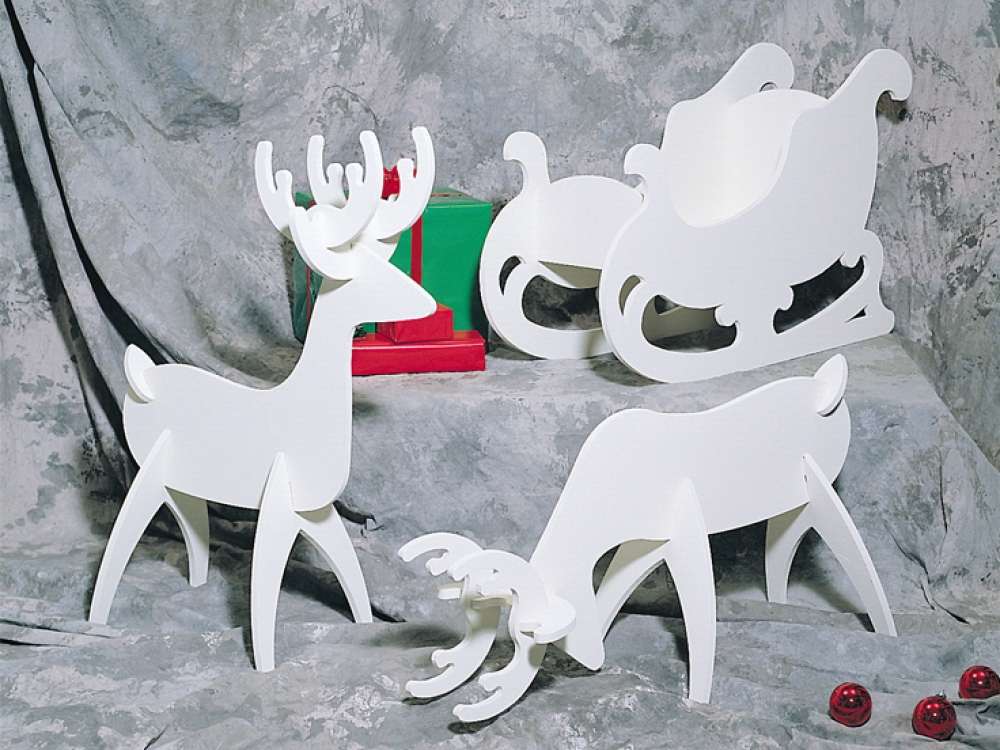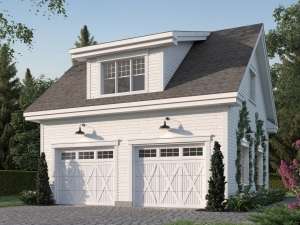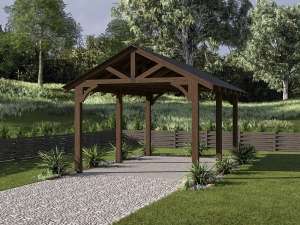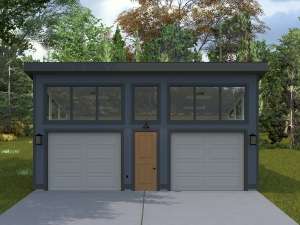Are you sure you want to perform this action?
Accessory Structures
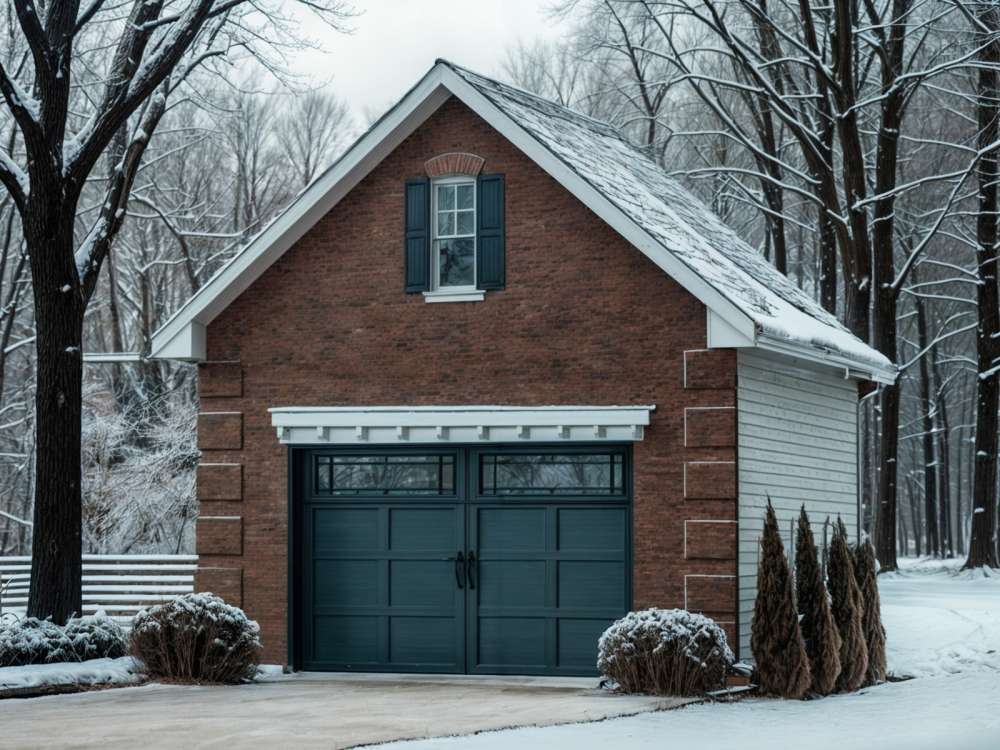
Garage Plans
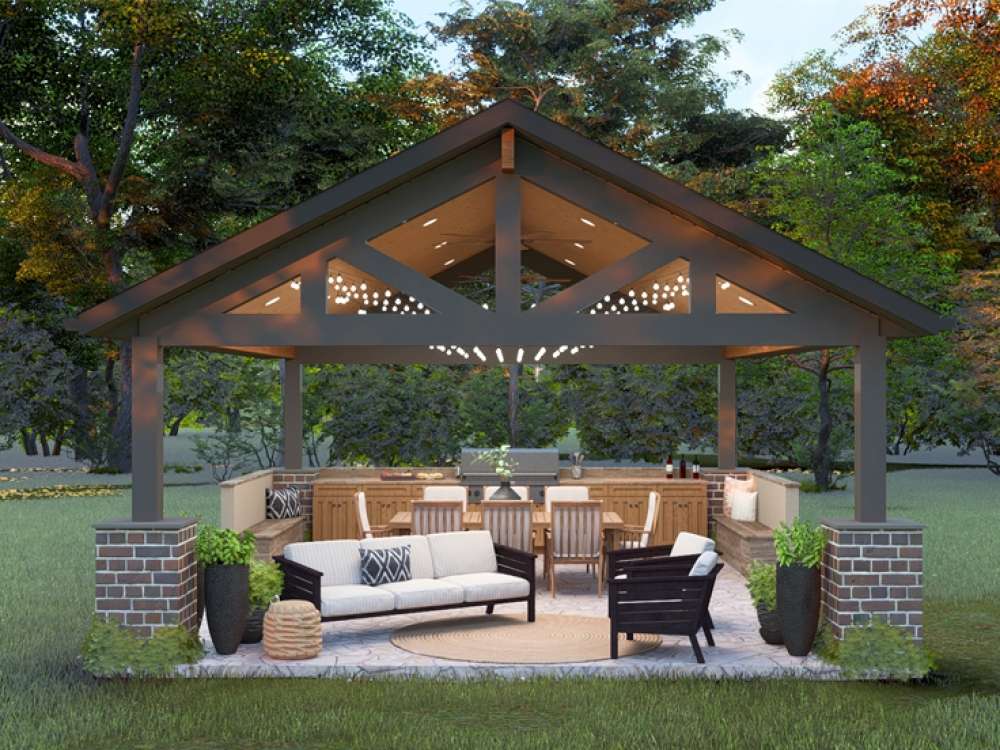
Pavilion Plans
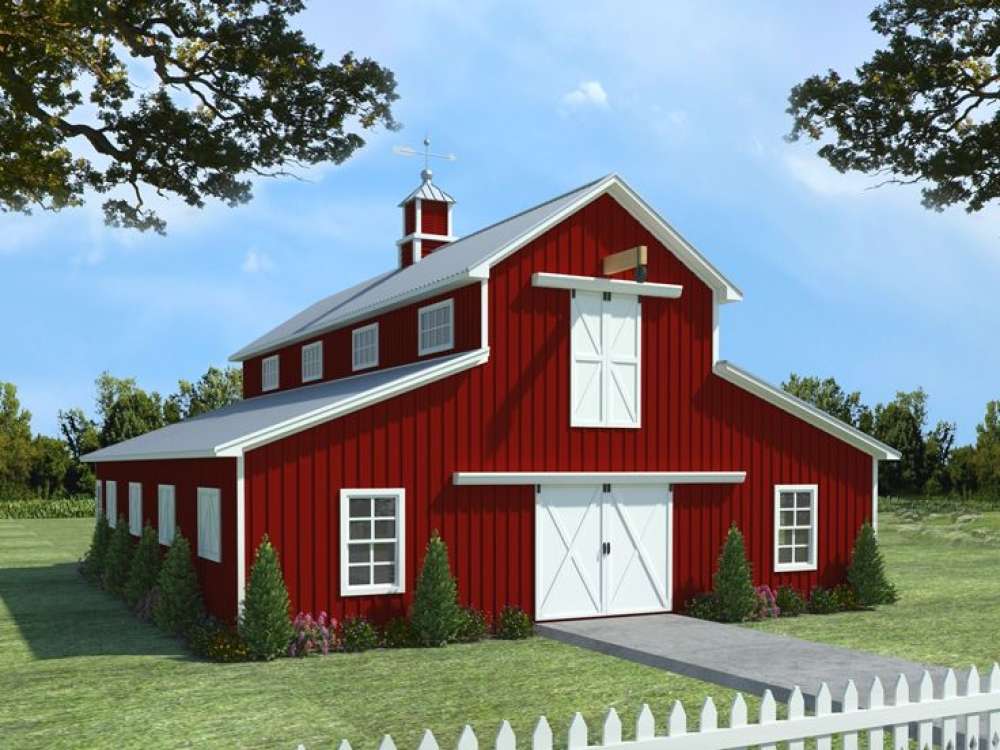
Outbuilding & Horse Barn Plans
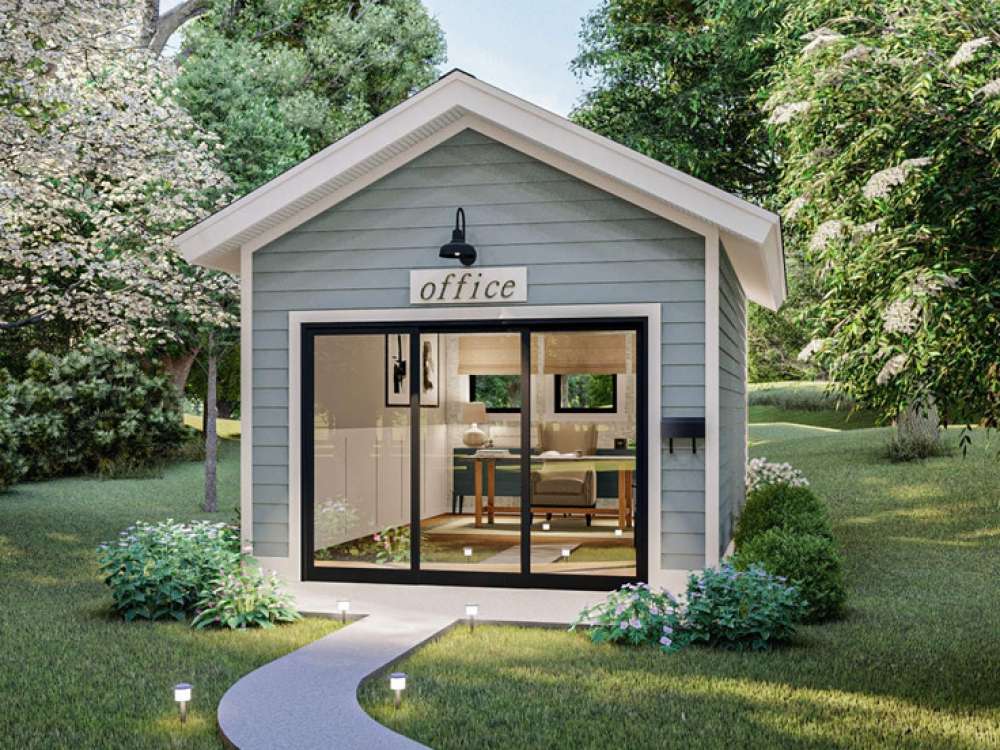
Miscellaneous Accessory Structure Plans
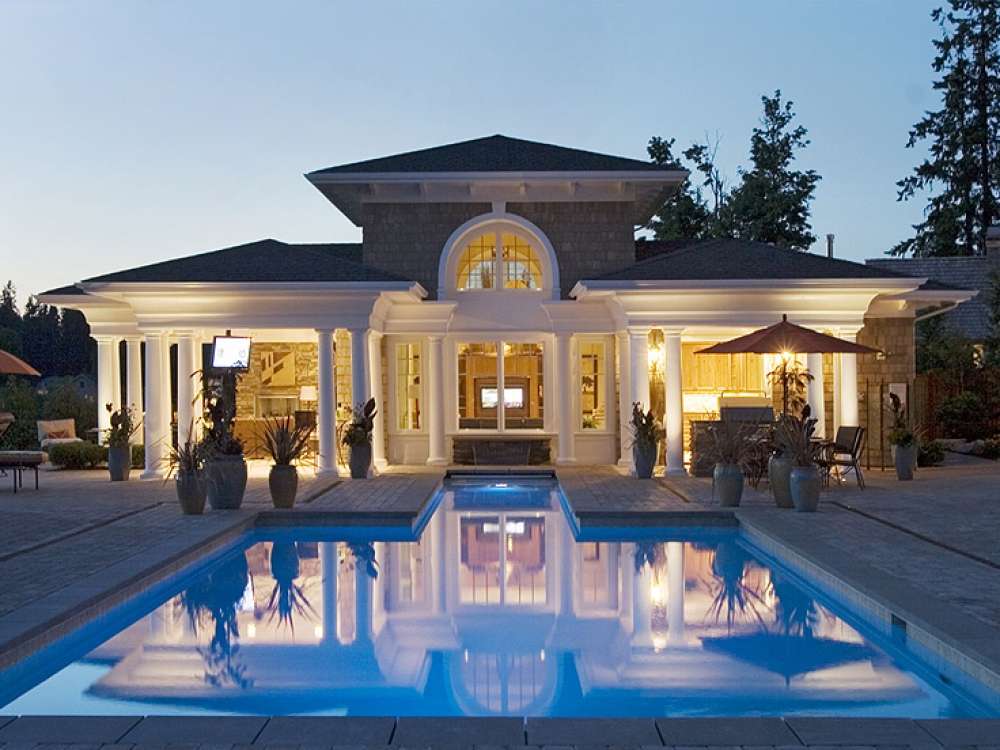
Pool House Plans / Cabanas
Additions
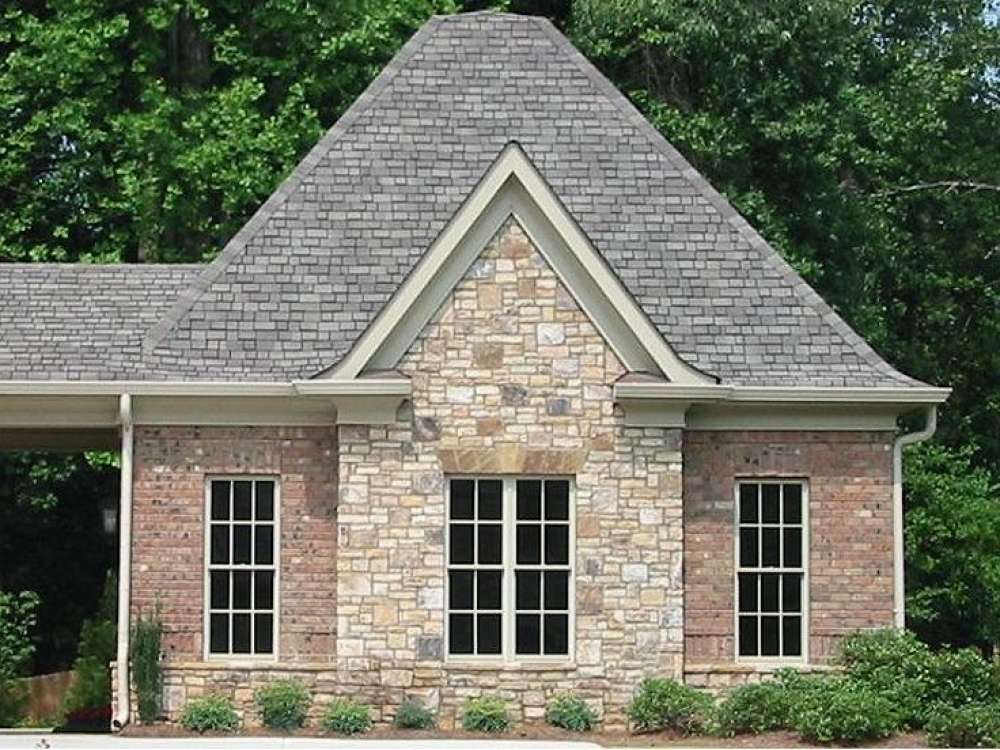
Garage & Carport Plans
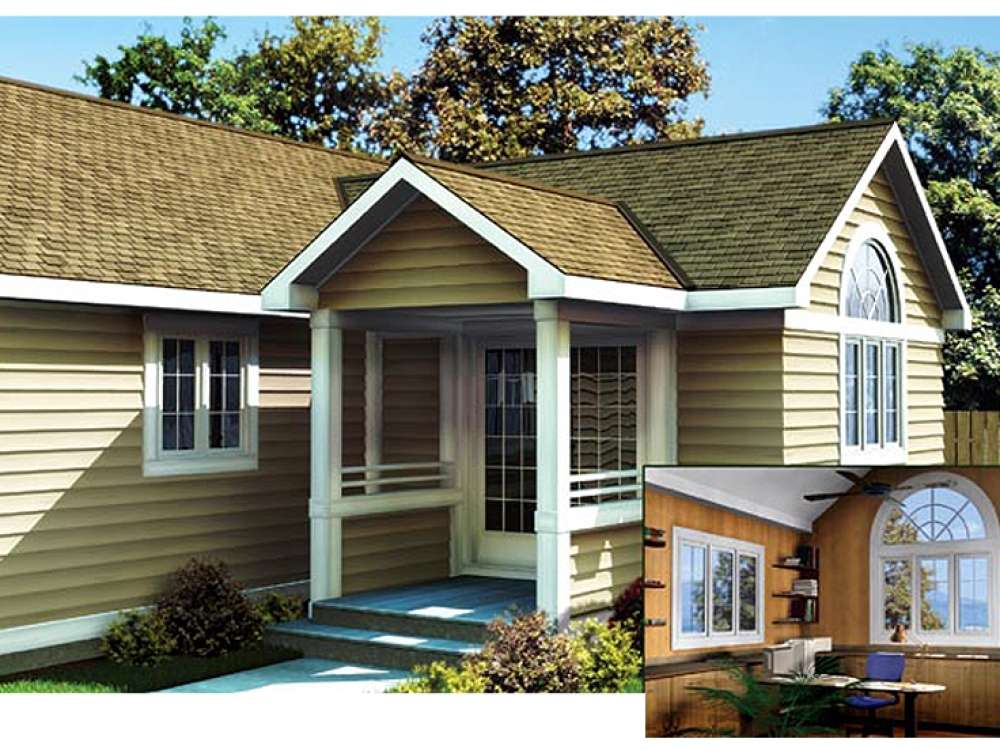
Room Addition Plans
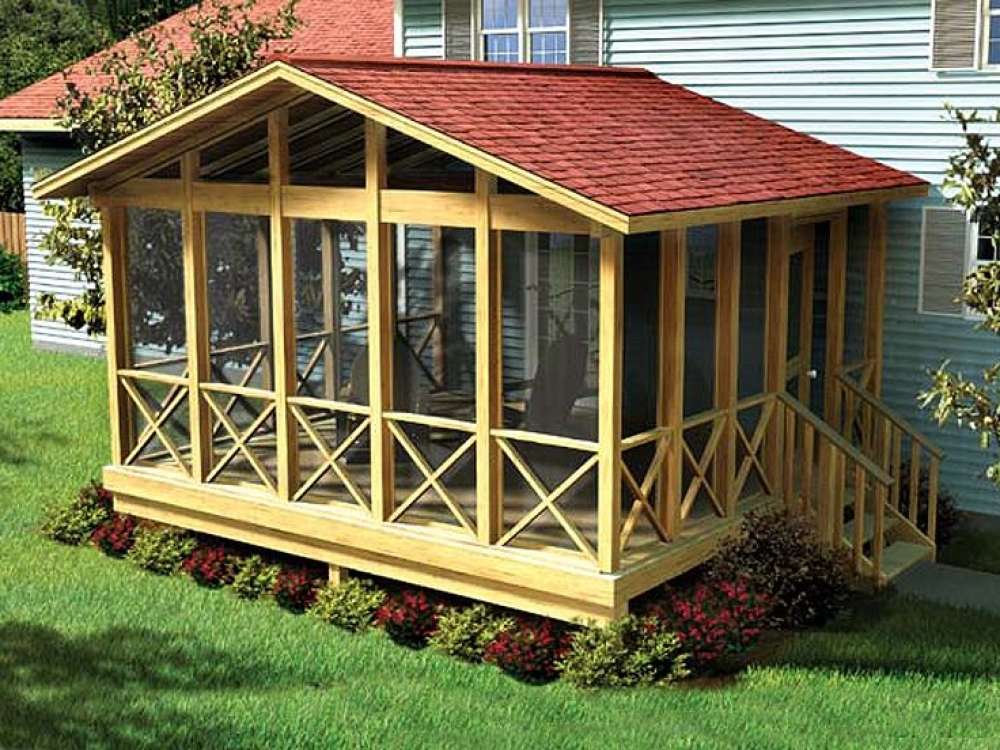
Screen Porch Plans
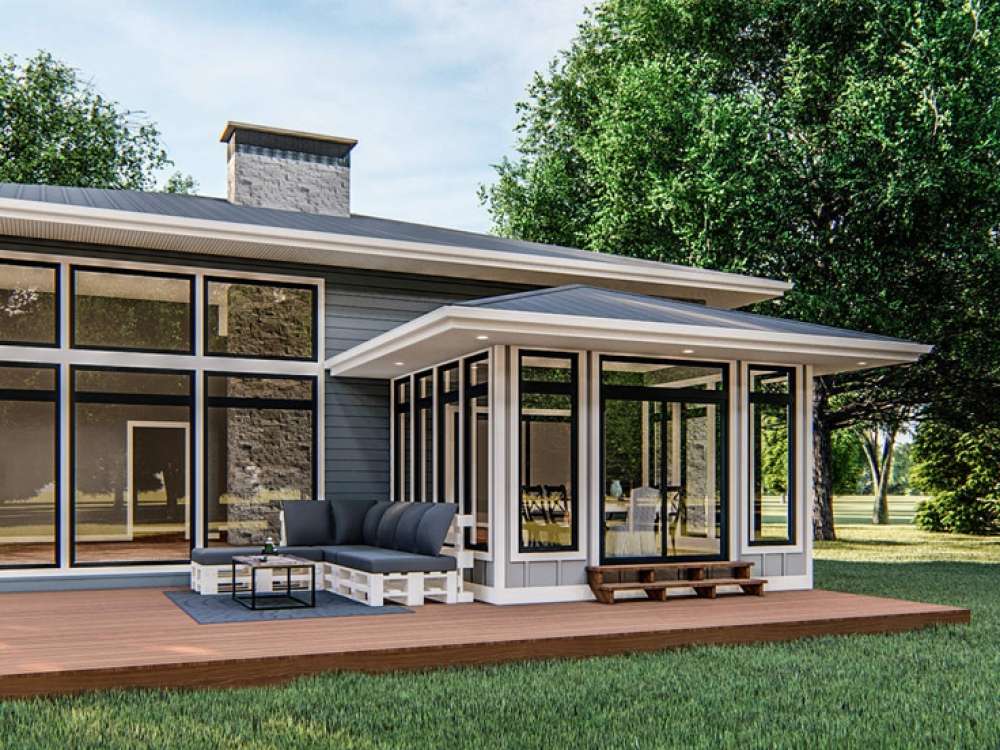
Sunroom Plans
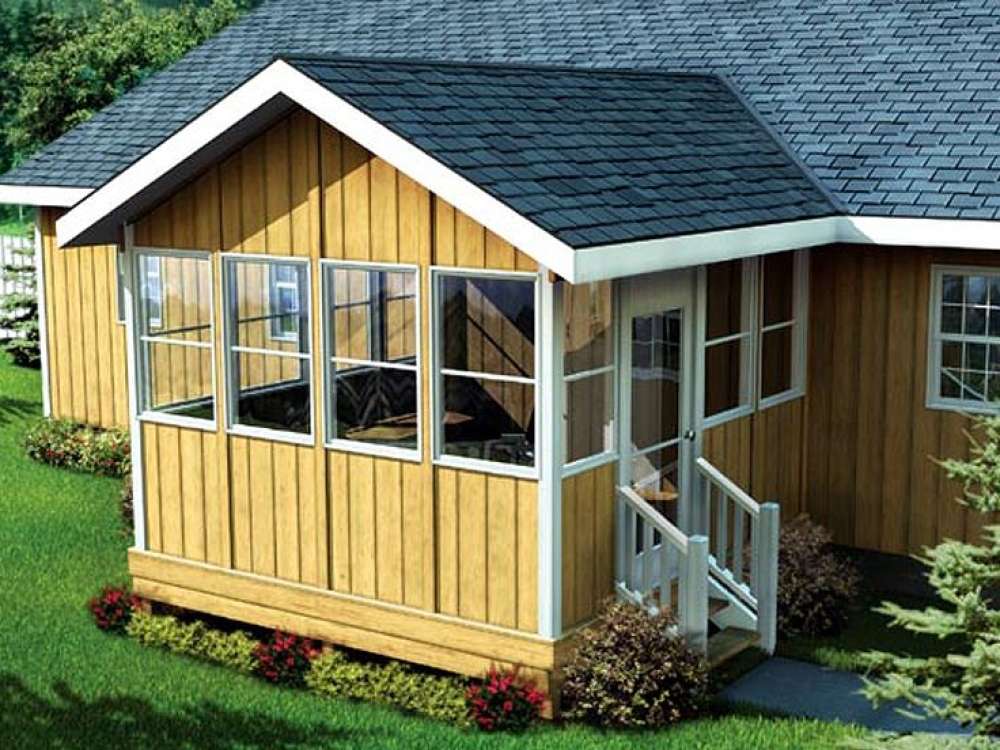
Three-Season Room Plans
Decks & Gazebos
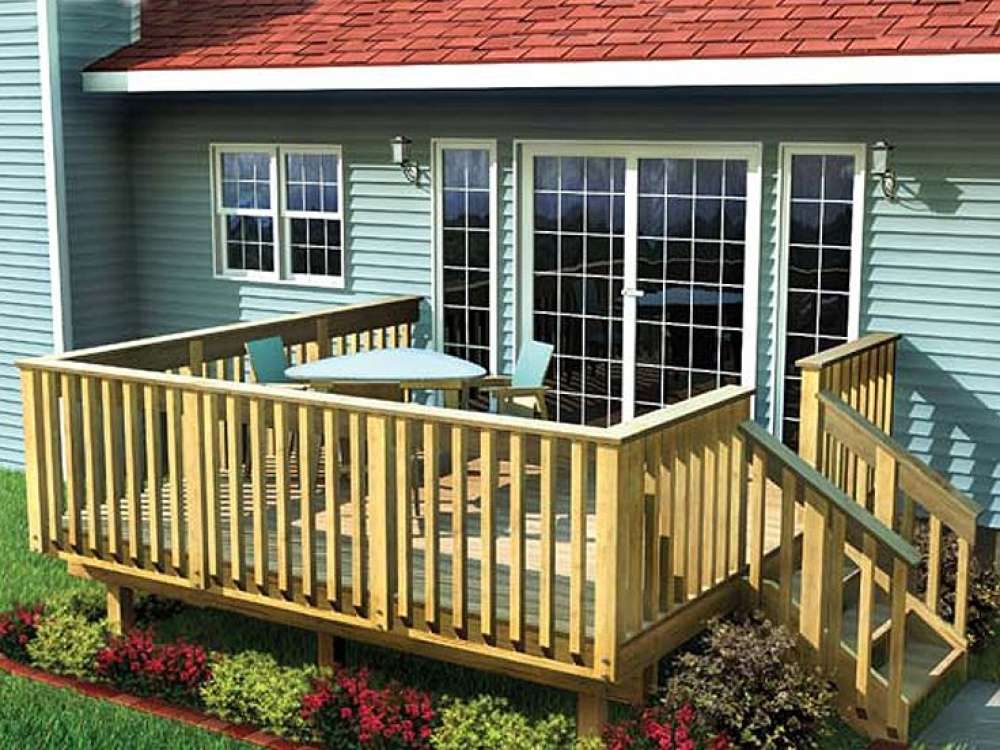
Deck Plans
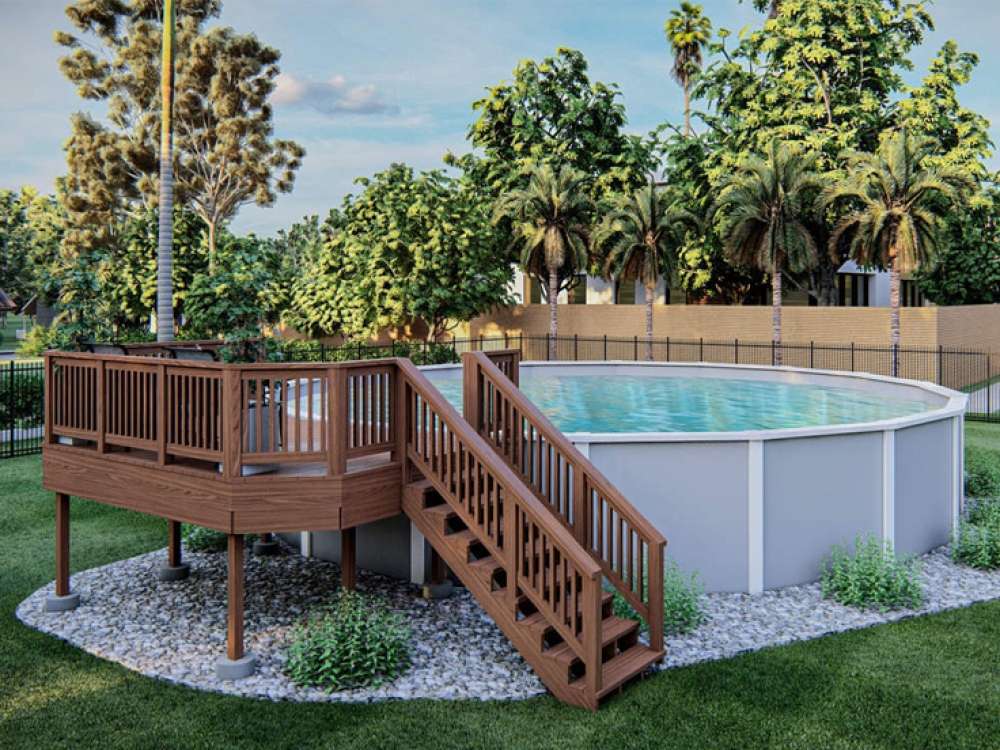
Hot Tub & Pool Deck Plans
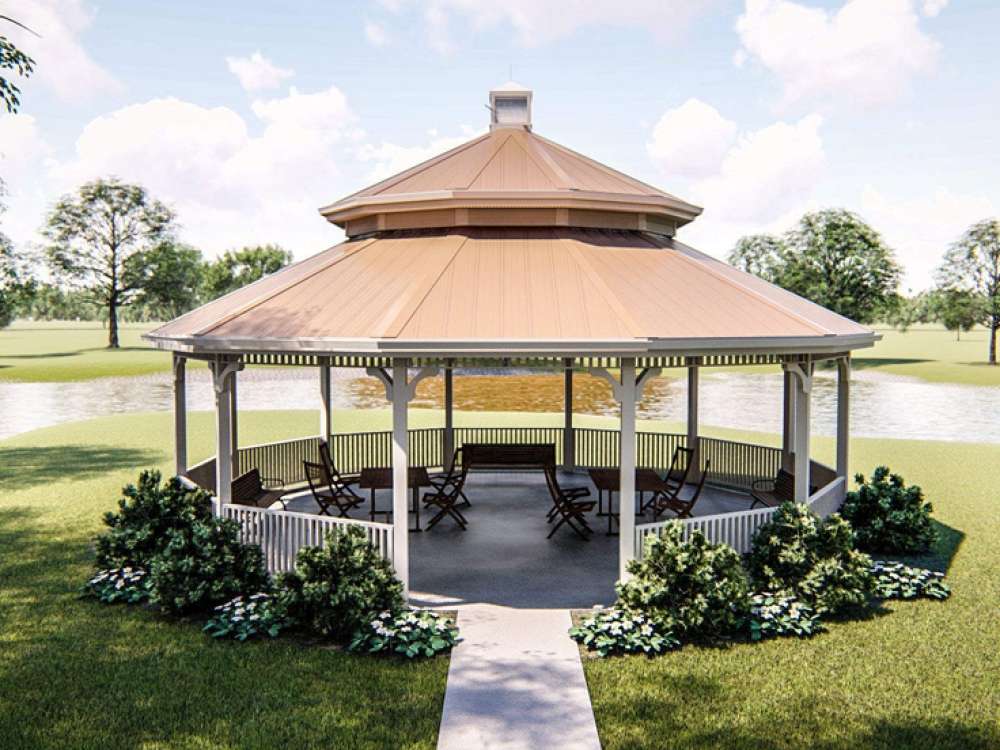
Gazebo Plans
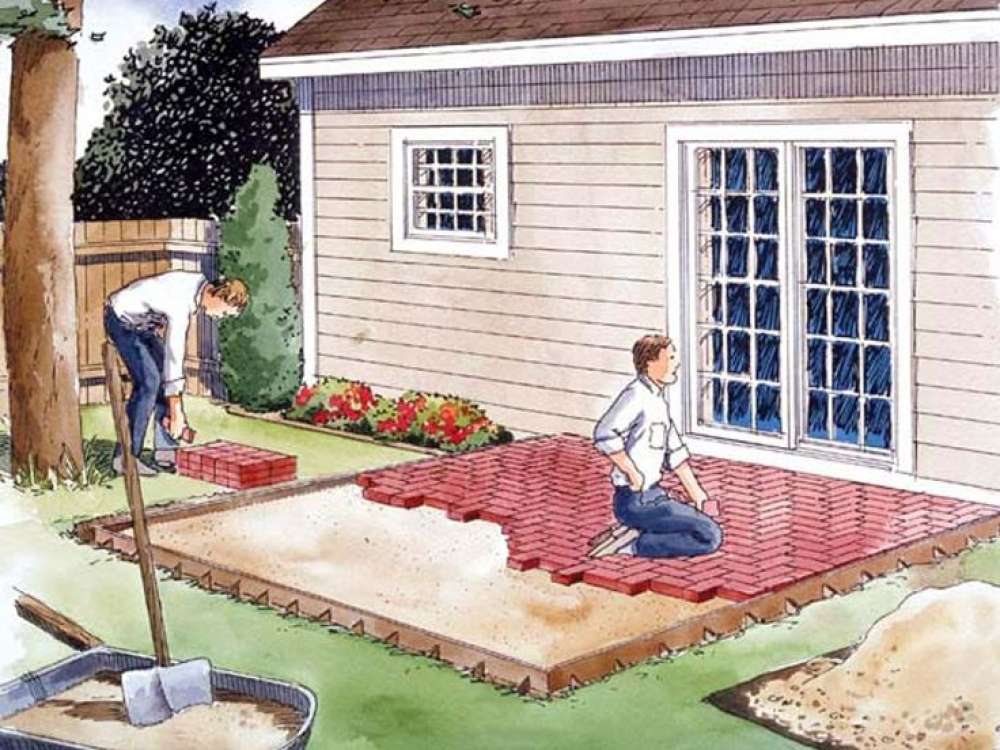
Patio Plans
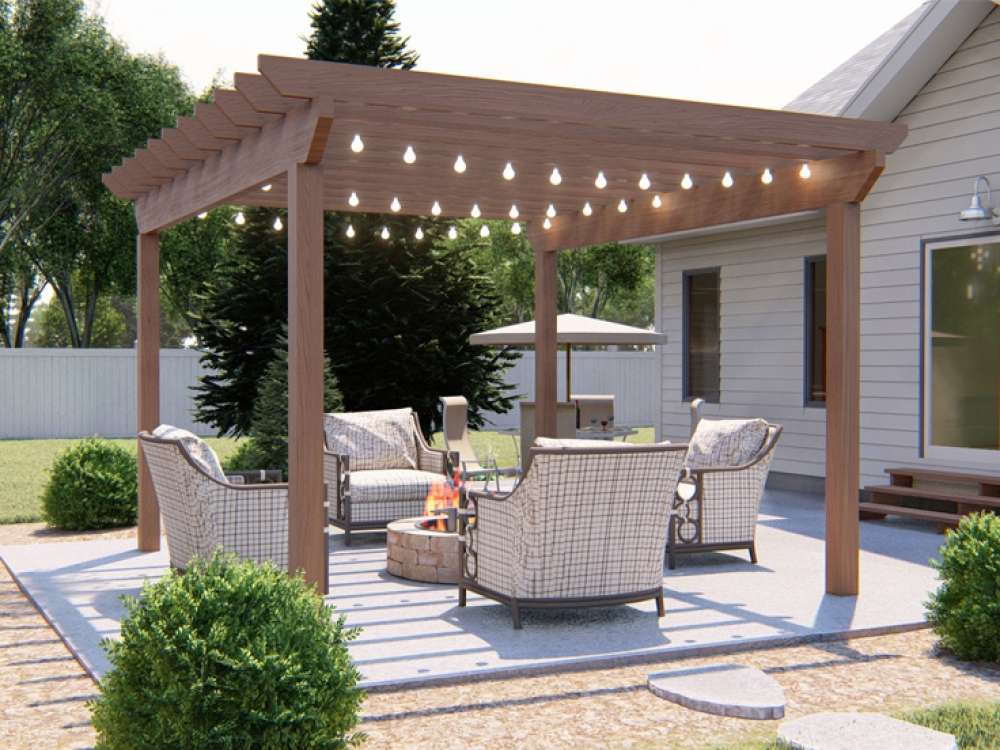
Pergola Plans
How-To Plans
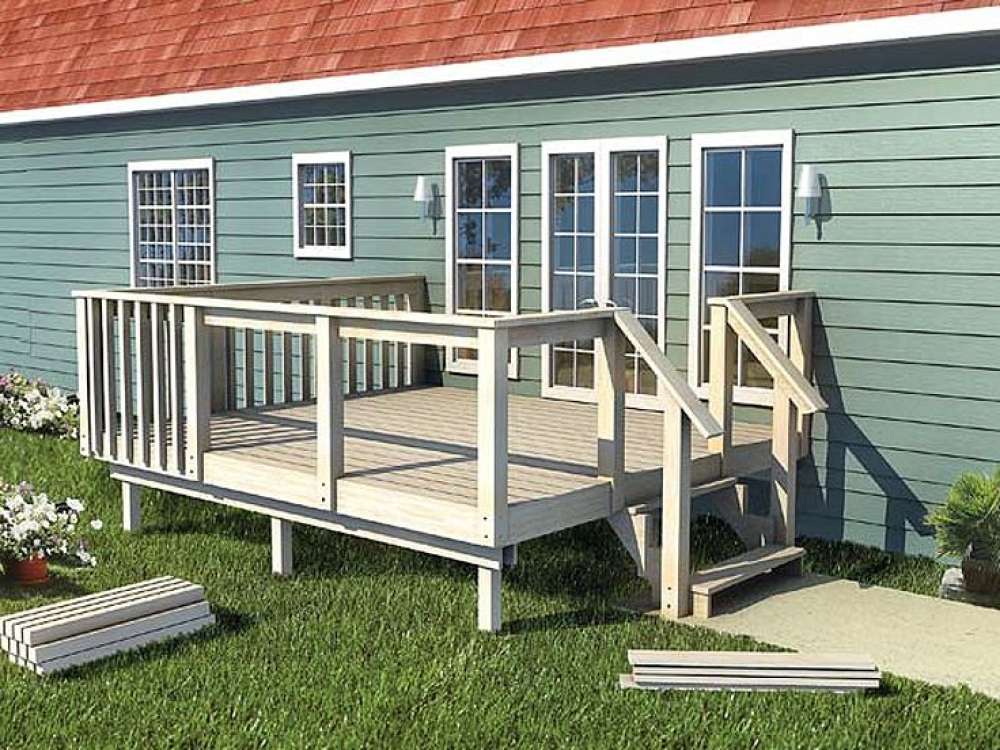
How-to-Build a Deck
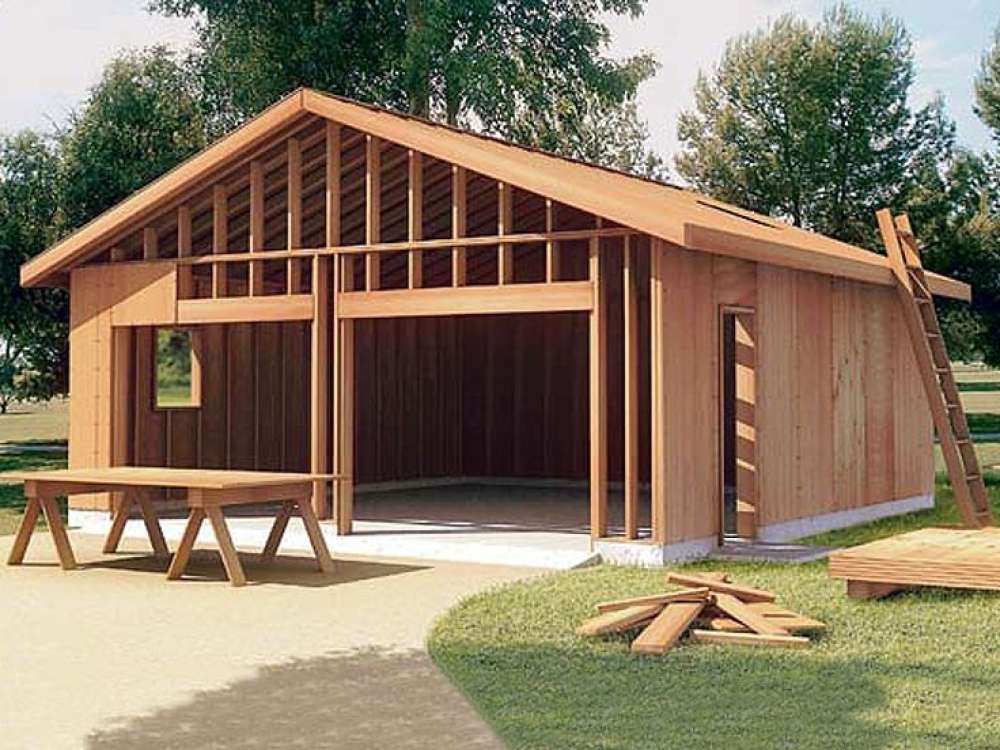
How-to-Build a Garage
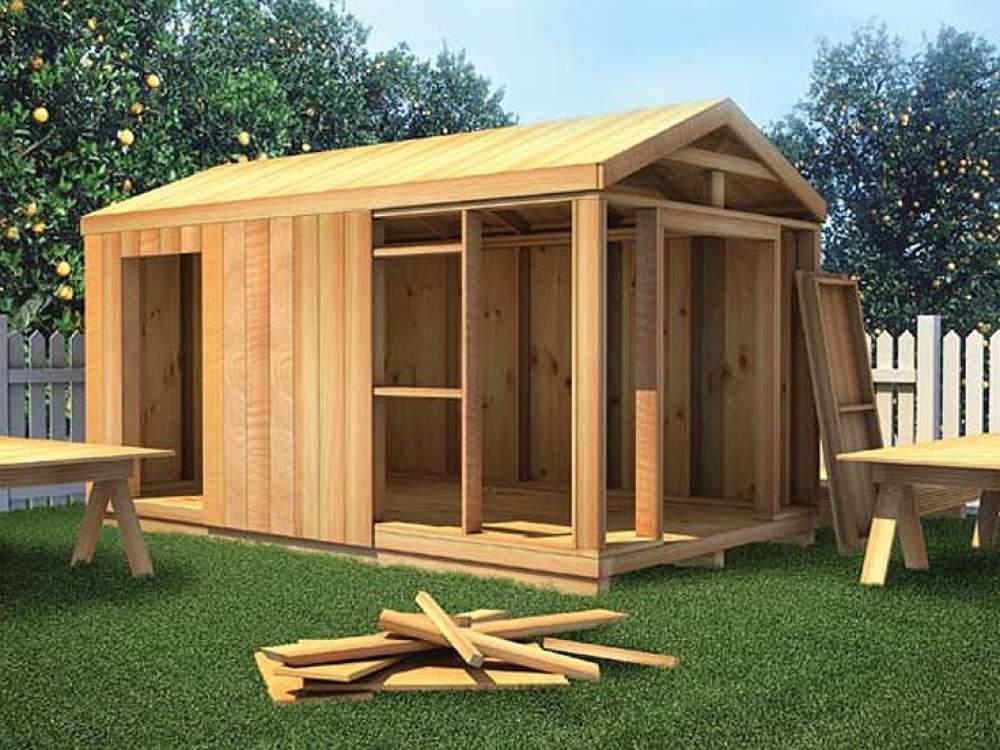
How-to-Build a Shed
Indoor Projects
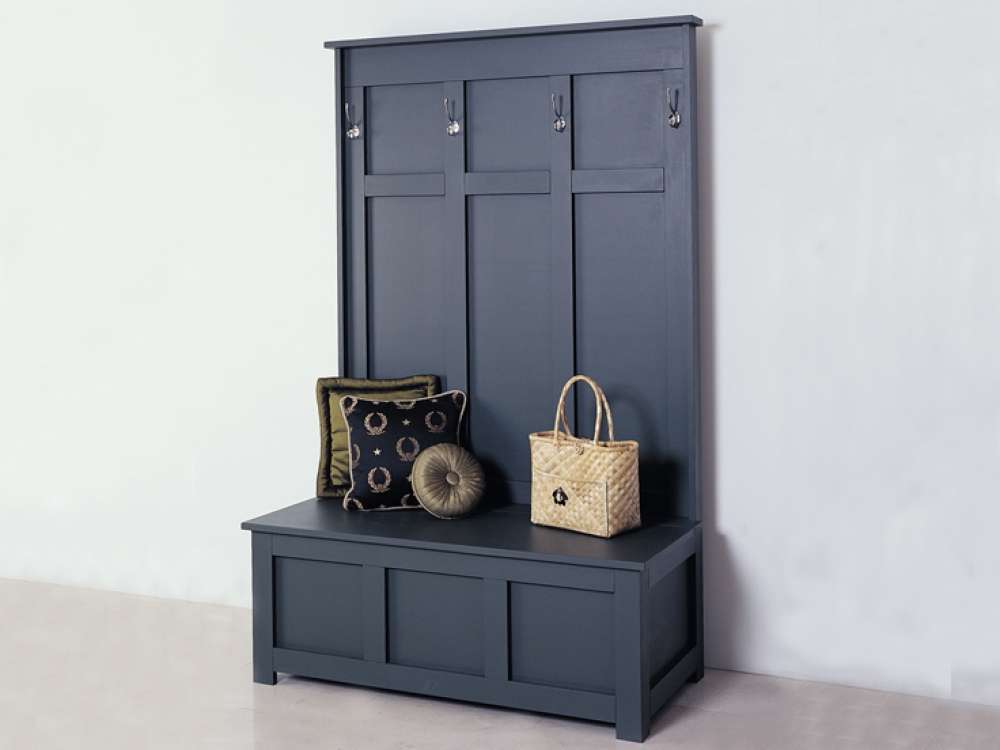
Indoor Furniture Plans
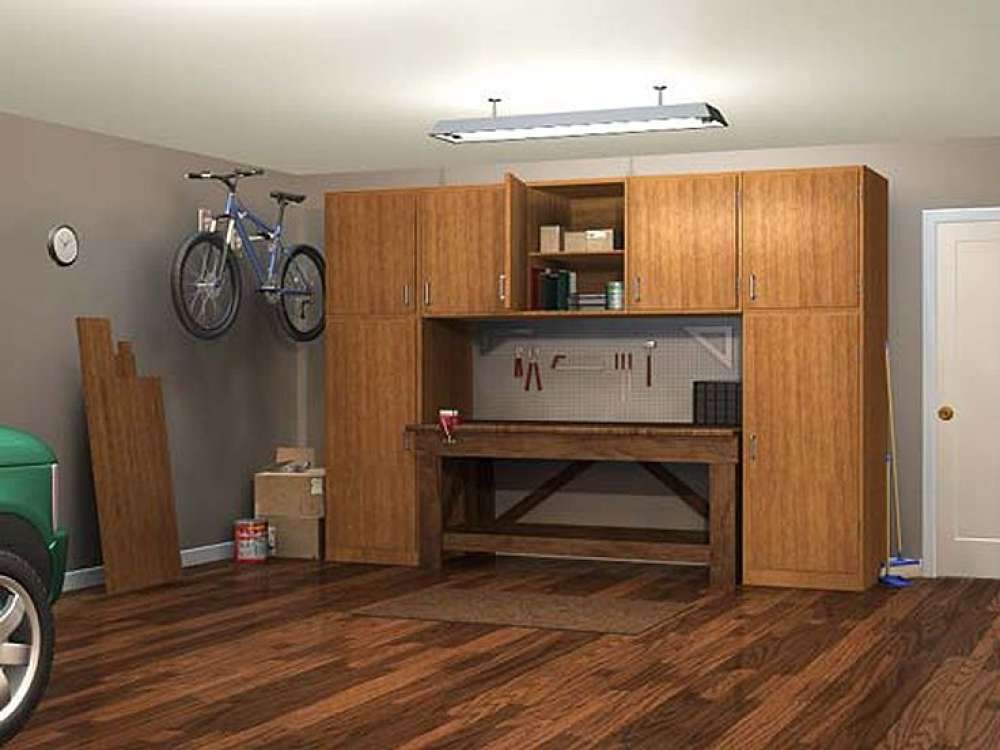
Workbench Plans
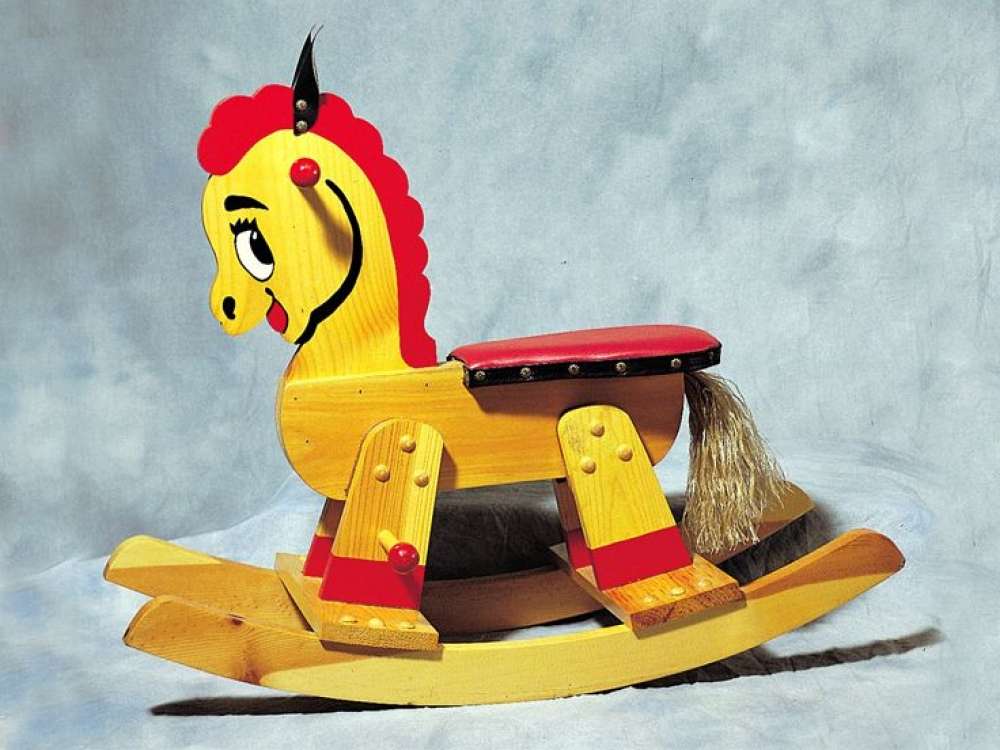
Children's Toy Plans
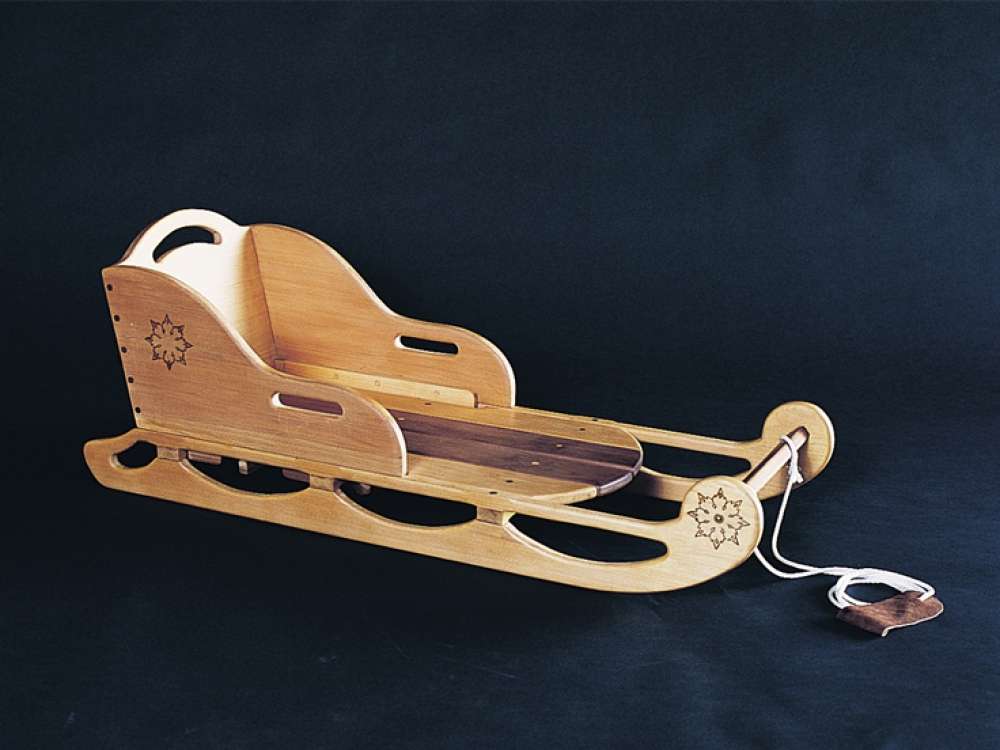
Miscellaneous Indoor Project Plans
Lawn & Garden Art
Outdoor Projects
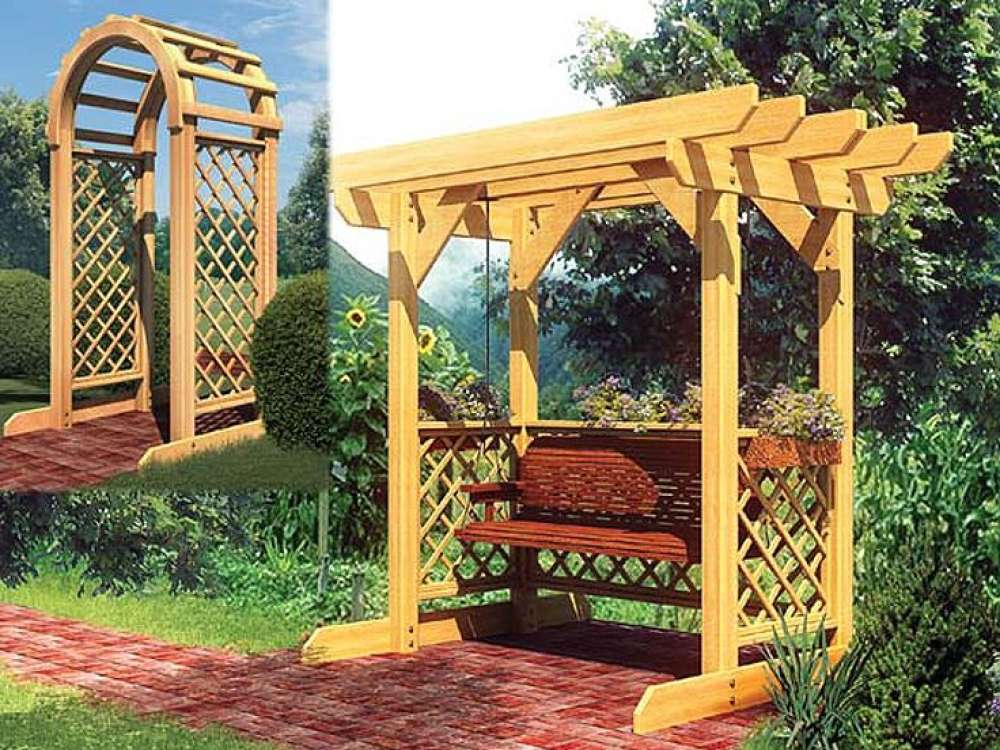
Arbor & Trellis Plans
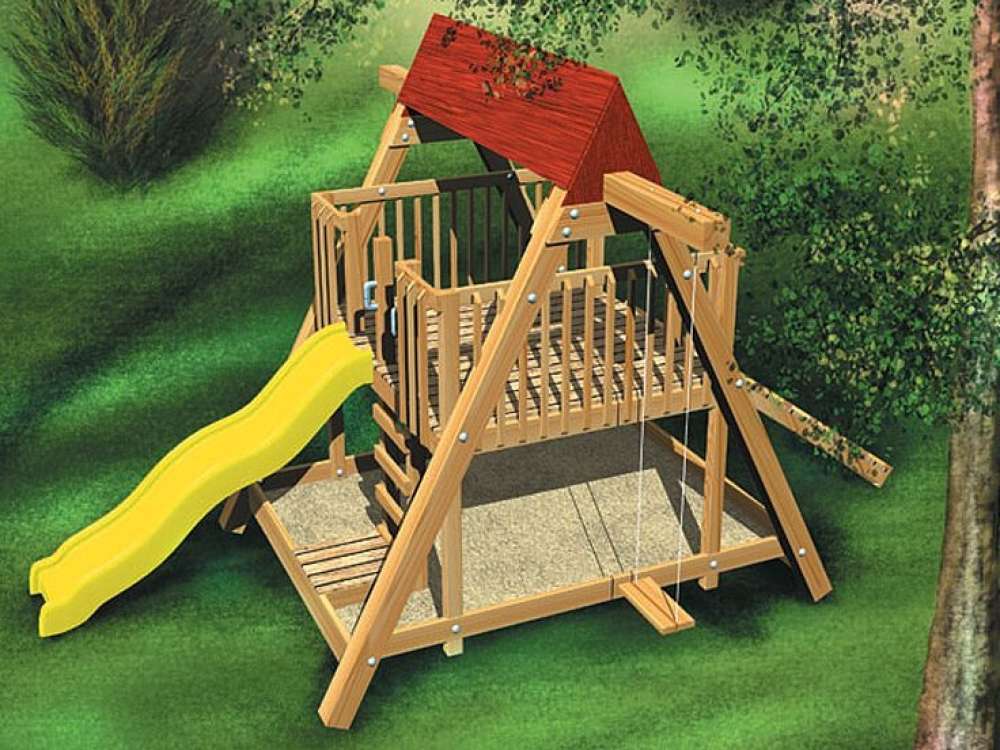
Play Structure Plans
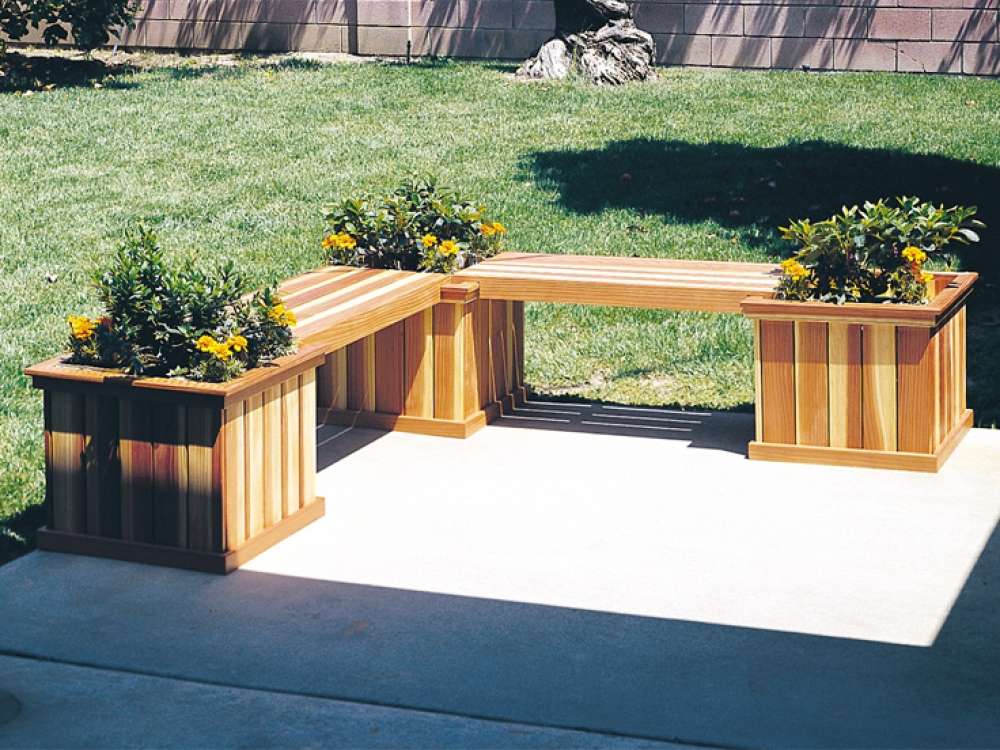
Outdoor Furniture Plans
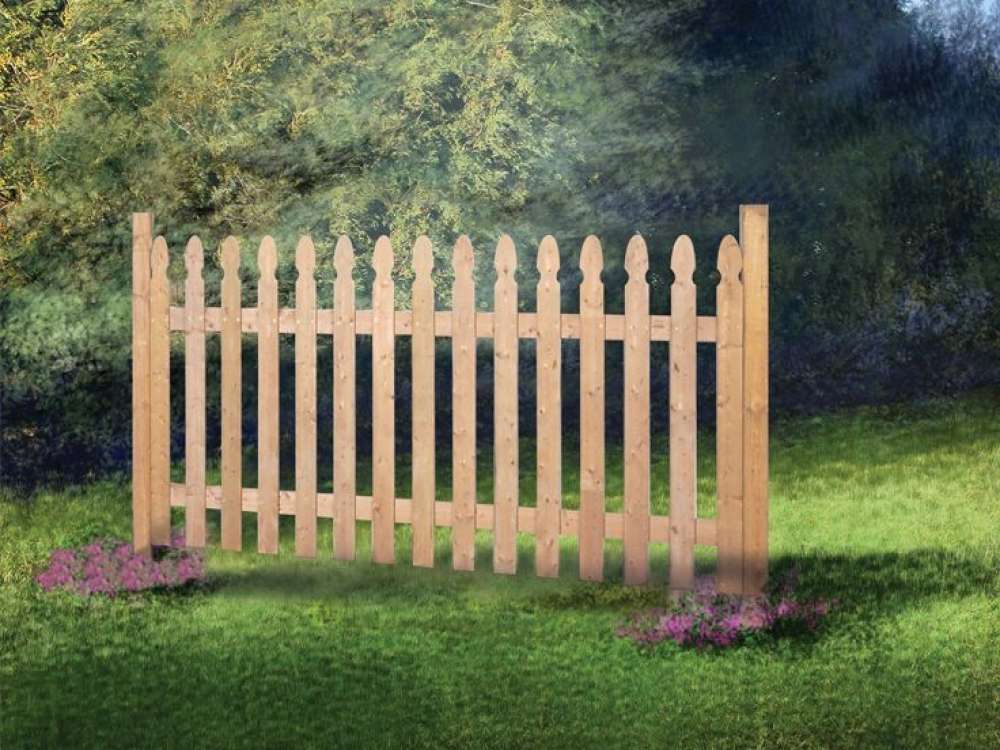
Fence & Gate Plans
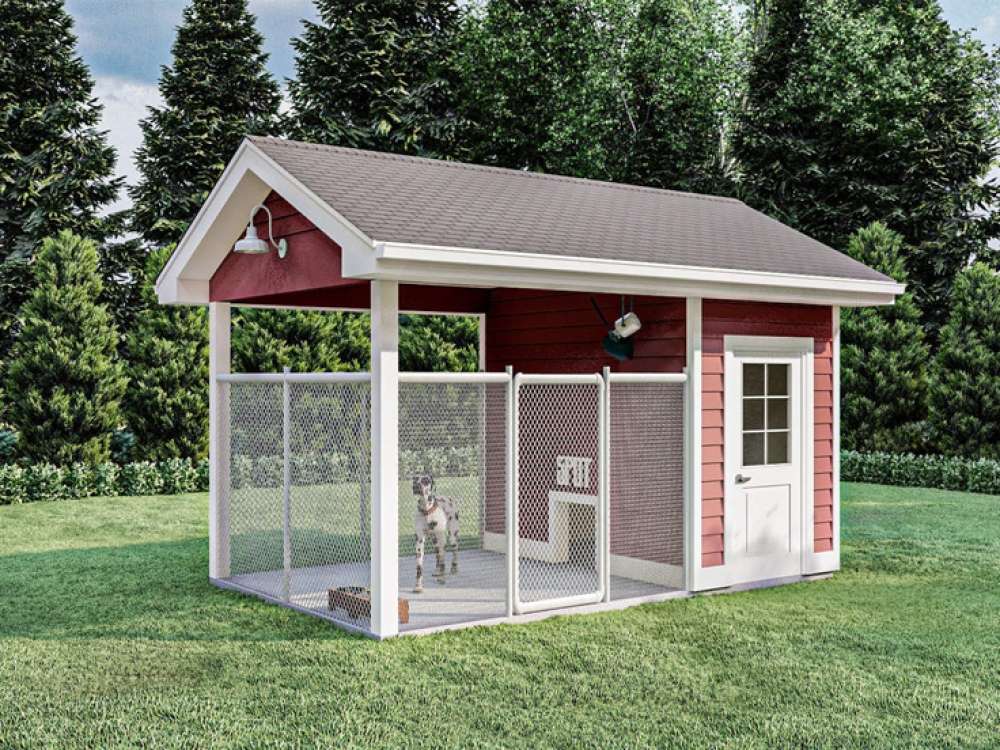
Birdhouse & Doghouse Plans
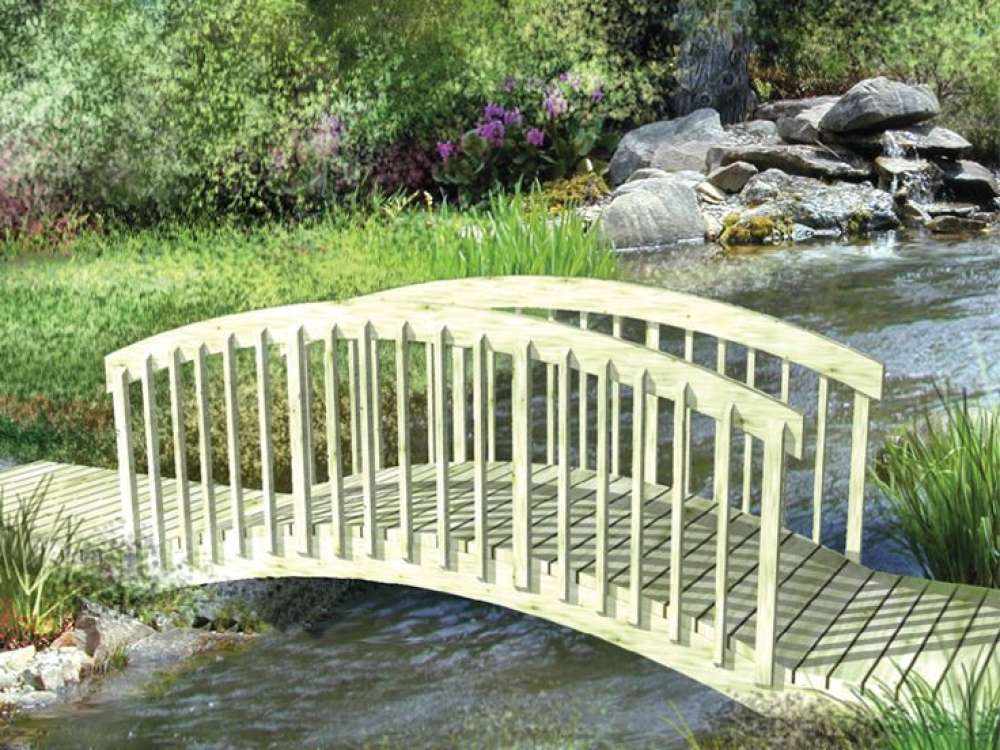
Miscellaneous Outdoor Project Plans
Sheds & Playhouses
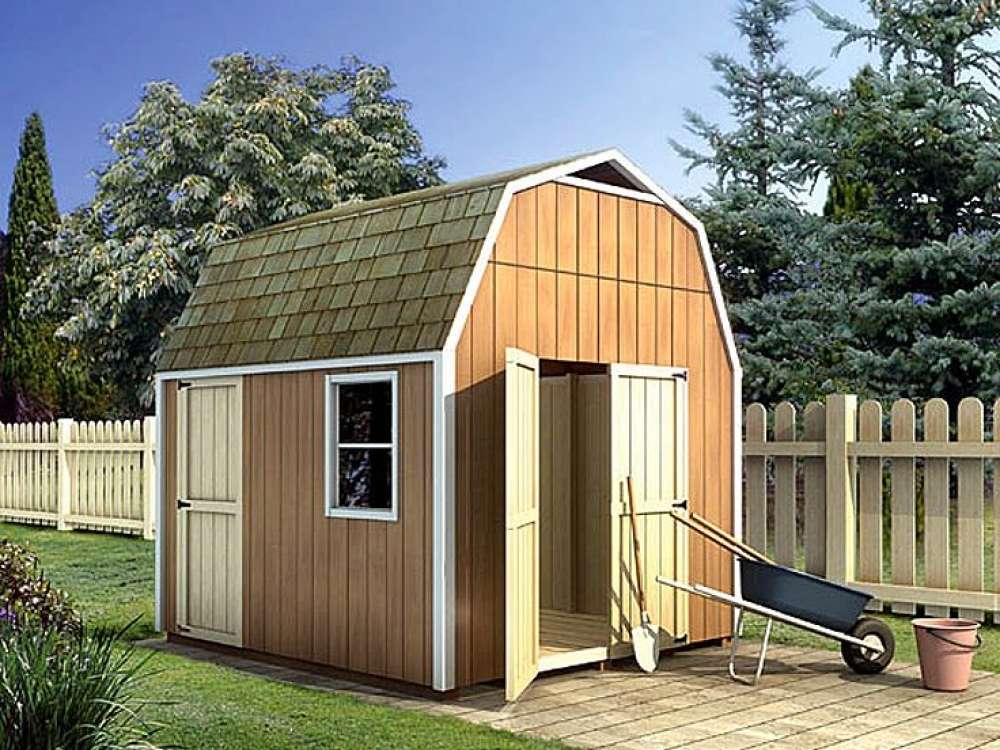
Barn-Style Shed Plans
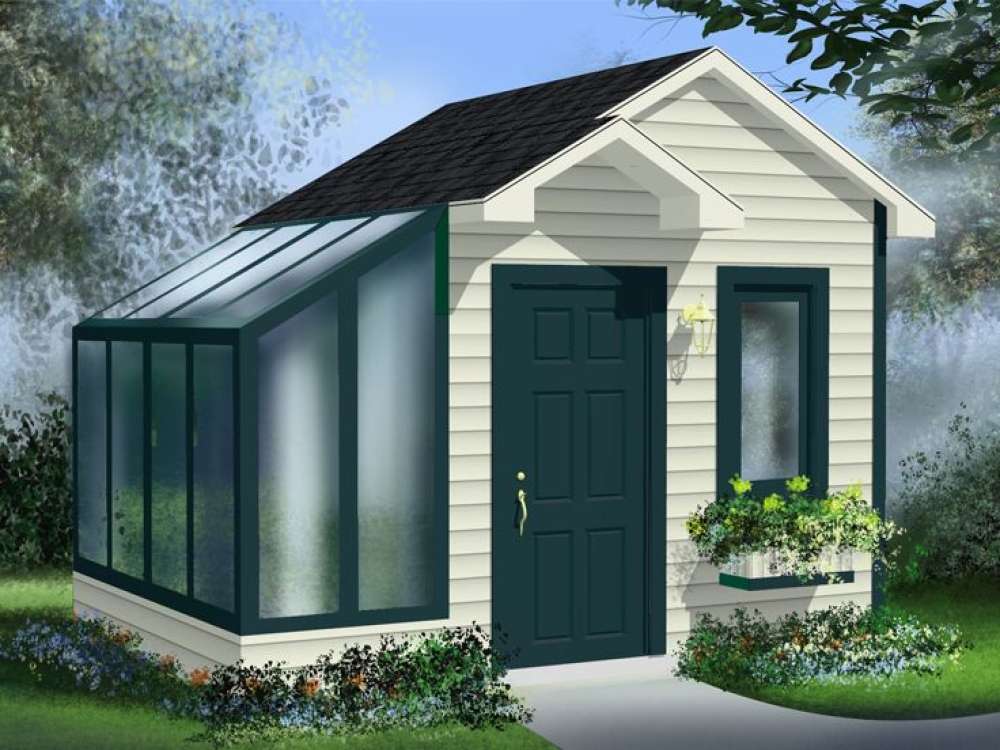
Garden Shed Plans
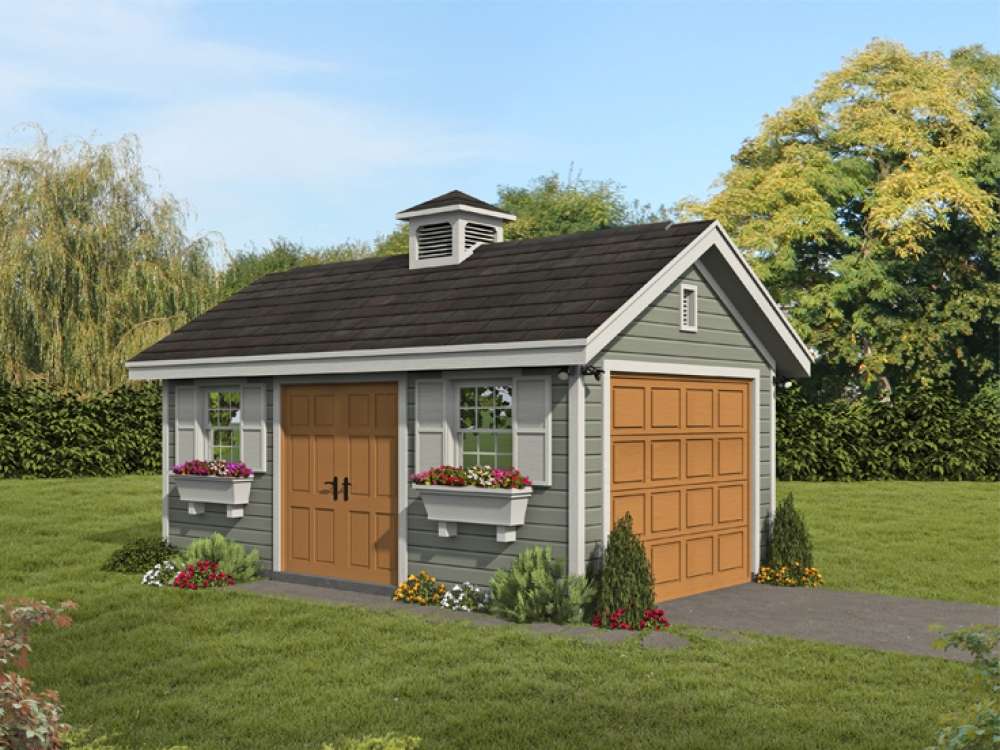
Storage Shed Plans
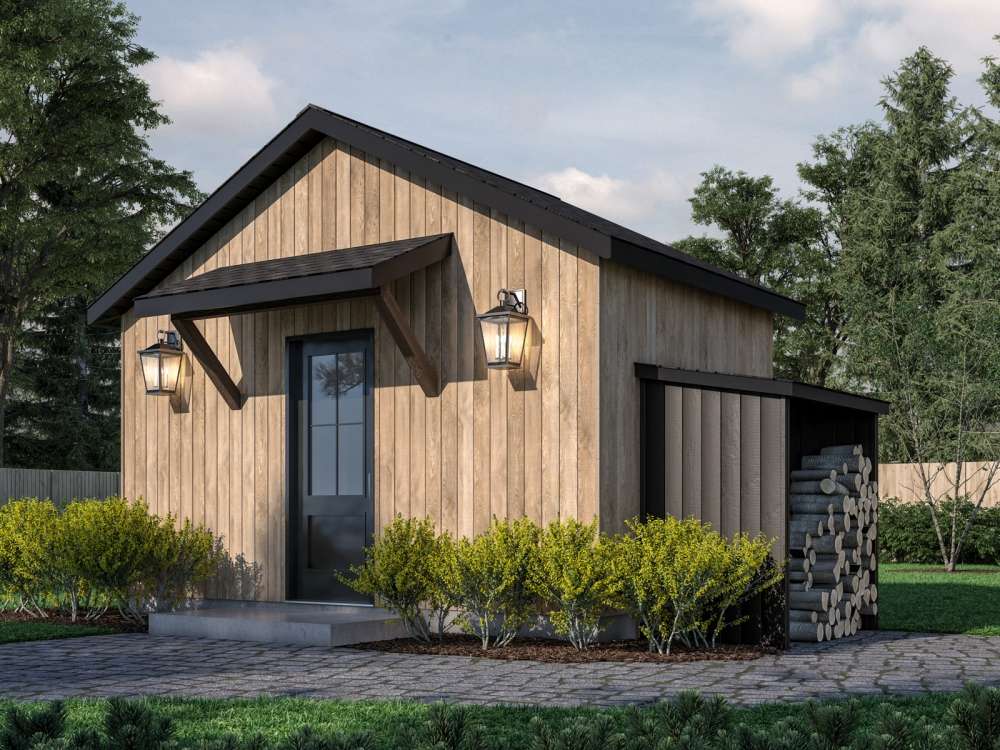
Utility Shed Plans
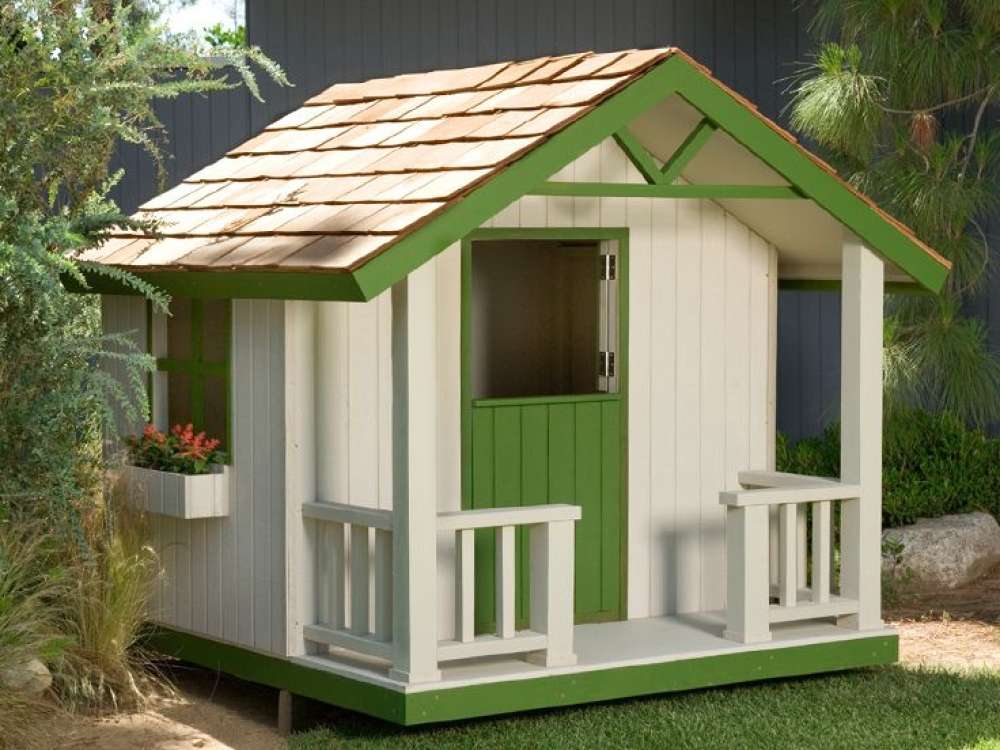
Playhouse Plans
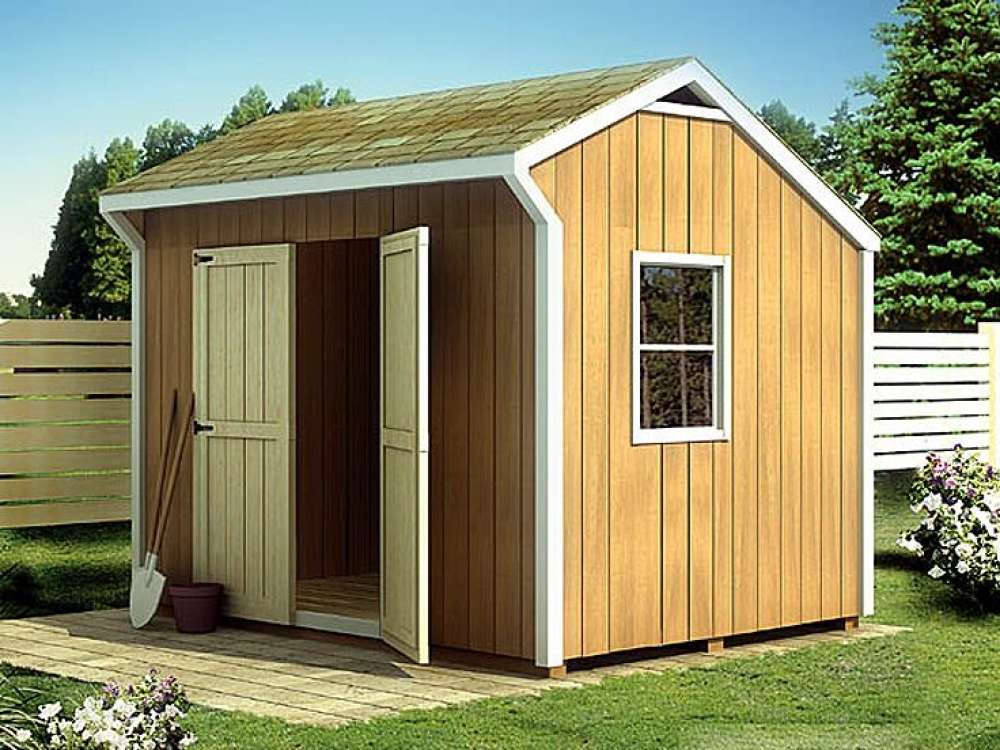
Multiple Size Shed Plans
Why Choose The Project Plan Shop?
The Project Plan Shop (TPPS) understands there are many reasons our customers build projects. Choosing the right design to accommodate specific needs is one of the first and most important steps of the journey. We offer one of the most extensive online collections of garage plans, pool house plans, outbuildings, deck plans, play structures, shed plans, gazebos, pavilions, fences, small wooden projects, and more. All these plans are designed by North America’s leading residential designers and architects. The plans are organized into manageable groups making it easy for customers to find the style or type of project plan they need. Additionally, TPPS has a reputation for quality customer service. Our experienced staff has been in the stock plan business and serving the public for over 60 years. We are committed to providing excellent service and an exceptional collection of project plans and other designs as we help our customers take the first steps to building a simple bird house or a stunning outdoor kitchen!
New Project Plans
View all New PlansFAQs
View all FAQsI want to build a project. Where do I start?
If you want to build a project plan such as a deck, gazebo, garage, or doghouse, there are some easy-to-access resources that will help you with the construction process. Depending on the size and complexity of the project, you may want to consult one or more of the following resources:
1. Local Construction Professionals – Take some time to contact local construction professionals to discuss your project. These people include your local building official, building inspector, general contractor, carpenter, and other sub-contractors.
2. Lumberyard Staff – Visit your local lumberyard and talk to the professionals at the contractor’s desk. They are especially knowledgeable about building materials.
3. Family and Friends – Talk with family and friends who have built a project similar to the one you are considering building. They can share knowledge based on their own experiences. Family and friends will be able to tell you what went well, what did not go well, what they would change if they were to build the project again, etc.
4. Use the Internet – There are many helpful websites designed to relay construction information to the consumer.
Will the project plans meet my local building codes?
Our plans are designed to meet the national building codes in place at the time each plan is created. However, we DO NOT guarantee the plans will meet all local building codes. Due to the wide range of building codes and zoning requirements in cities, counties, municipalities, and states/provinces throughout the United States and Canada, it is possible the construction drawings may not include all the information required by your local building department. It may be necessary to hire a local design professional or engineer/architect to adjust the plans and bring them up to local building code.
Do the construction drawings include engineering (or a BCIN) for my area?
Our construction drawings will not be engineered for your specific city, state, county, or province, and they will not include an engineer's/architect's seal or stamp (engineering requirements). Engineering (or a BCIN) is a local requirement. Often, engineering requirements are influenced by climactic and geographic elements that are specific to the area where you plan to build, making them local requirements. If you need engineering or an engineer’s/architect’s review, seal, or stamp, to obtain building permits, it will be up to you or your builder to hire a local engineer/architect to review and seal/stamp the plans. This professional must be licensed in the state/province where the structure will be built. We recommend finding someone who can help you with this before you purchase plans.
What information is included in a set of project plans?
The following is a list of the information included in a typical set of construction drawings (when applicable.) Information will vary by plan.
Coversheet – The cover sheet is an artist’s rendering of the finished project plan. Typically, this page is not needed for construction but rather offers a visual representation of what the project will look like when construction is complete. Not all designers provide a cover sheet with their project plans.
Foundation Plan – The foundation page is a detailed drawing of the foundation and includes necessary information such as the thickness of foundation walls, floor joist sizes and spacing, column locations and other pertinent construction details and notes.
Floor Plan – Depending on the size of the project plan, there may be one or more floor plan pages. The floor plan pages provide the layout and construction for each floor of the structure. In general, these pages include room dimensions, window and door locations, wall sizes, notes about ceiling details and design, and other notes and details regarding layout and construction.
Basic Electric – Basic electrical information can be found on the floor plan page or on a separate page. This information reflects the suggested locations of switches, fixtures, and outlets when applicable.
Simple Plumbing – Simple plumbing information is found either on the floor plan page or on a separate page of the blueprint. This information shows placement and locations of bathtubs, toilets, showers and sinks when applicable.
Interior Elevations – When applicable, the interior elevations page describes and provides details and drawings about the built-in elements of finished living space such as, vanities, kitchen cabinets, fireplaces, moldings, handrails, and built-in bookshelves or niches.
Exterior Elevations – The purpose of the exterior elevations page is to describe the look and feel of the structure’s exterior finish. It provides views of the structure on all four sides and calls out the type and placement of finish and trim materials including brick, siding, stone, stucco, roof shingles, and decorative elements like window shutters. Other details may be provided on this page as well, like roof pitches and ceiling heights. In some instances, window and door sizes are included.
Details – Construction details may be found on a separate page of the blueprint or on various pages throughout. The details communicate information about how smaller elements should be constructed such as, the design of the handrail spindles, the sizes and styles of moldings and other trim used throughout, and the look of the fireplace or built-in cabinets.
Sections – Project plan sections may be a separate page in the construction drawings, or they may be found on various pages throughout. In general, they are views of the structure showing the elements and composition of the foundation, exterior and interior walls, roofs, floors, and stair details. These drawings show the relationship between floors and indicate ceiling heights and rooflines.
Note: Not all stock project plans incorporate every element described here. Blueprint pages vary by designer and plan number.
How do I modify a project plan?
There are a few options for modifying or changing a plan. Many of the project plans offered on our website can be modified with the help of our modification service. If you see the “Modify this Plan” link at the top of the plan page, our team will be happy to provide a free, no-obligation quote for your changes before you purchase plans. All requests for changes must be submitted in writing using the modification request form. Simply click on the “Modify this Plan” to complete and submit the required form.
Learn more about our modification service.
Another option is to hire a local design professional to modify the construction drawings. When you purchase a PDF, CAD file, or reproducible master plan package (depending on availability,) you will receive a copyright release granting legal permission to modify the original copyrighted construction drawings. NOTE: This option is the best option for customers who wish to modify a plan that does not have modification services available through the “Modify this Plan” link.
Finally, sometimes, your builder or contractor can make minor changes on site. You should discuss any changes you want to make with your builder before construction begins. In some cases, your builder can make changes without the extra expense of having the original construction drawings changed.
Current Specials
$10.00 OFF Shipping
We are offering $10.00 OFF shipping for online orders only on the initial purchase of any blueprint order over $200.00 (before shipping fees and taxes).
Simply enter this promotional code when placing your order: SHIPPA
What's Trending: Project Plan Styles
Check out Some of Our Most Popular Project Plan Categories
TPPS is proud to provide an extensive collection of project plans. Some of our most popular plan categories include Shed Plans, Deck Plans, Garage Plans, Pool House Plans, and Additions. Maybe you need backyard storage space or a place for potting plants. We have a wide variety of shed plans ensuing you will find the right one to satisfy your needs. Have a pool or hot tub? We offer deck plans for both types of recreational spaces, as well as standard deck designs that work well for grilling and relaxing outdoors. Check out our Garage Plans if you are in need of extra parking. For families with small children, we offer Playhouses and other Play Structures. And for those who enjoy small wood crafts and other projects, be sure to browse our collection of Lawn and Garden Art and our outdoor projects including Birdhouses, Fences, and Trellises.
What You Need to Know about Our Project Plans
The more complex project plans offered on our site such as garages, pool houses, horse barns, outbuildings, sheds, additions, and accessory structures, are designed to meet national building codes when applicable. We cannot guarantee these plans will meet all local building codes. Sometimes, it is necessary to hire a local design professional to review the plans and make the adjustments necessary to meet local building codes. Additionally, each project plan offered on our website is a complete set of construction drawings. While the elements contained within each set of plans can vary from one design to the next, a typical set of construction drawings will include the following when applicable: cover sheet, foundation plan, floor plan, exterior elevations, interior elevations, simple plumbing, basic electric, details, and/or sections.
Smaller project plans such as decks, gazebos, arbors, gates, doghouses, playhouses, and furniture plans may not be as extensive as the larger project plans and may not contain some of the elements that are included in the more complex project plans mentioned in the previous paragraph.
For additional information about our project plans, please review our FAQs to discover the answers to many of our most common project plan questions.
We Have More Garage Plans and House Plans Too!
While TPPS offers many basic garage plans on this site, we have a more extensive collection of garage plans, garage apartment plans, RV garages, garage plans with lofts, shed plans, barn and outbuilding plans, and much, much more at www.TheGaragePlanShop.com. Use our Browse All Plans feature to help narrow down the section of plans based on your desired overall dimensions or the special features you are looking for in your new detached garage, shed, pool house, or barn.
Are you or any of your friends planning to build a new house? Maybe you want to build a weekend getaway near your favorite lake or a duplex for rental property. At www.TheHousePlanShop.com, you’ll find a vast collection of house plans featuring a broad range of sizes and architectural styles such as Country house plans, Mediterranean home plans, cozy cabins, and multi-family house plans.

