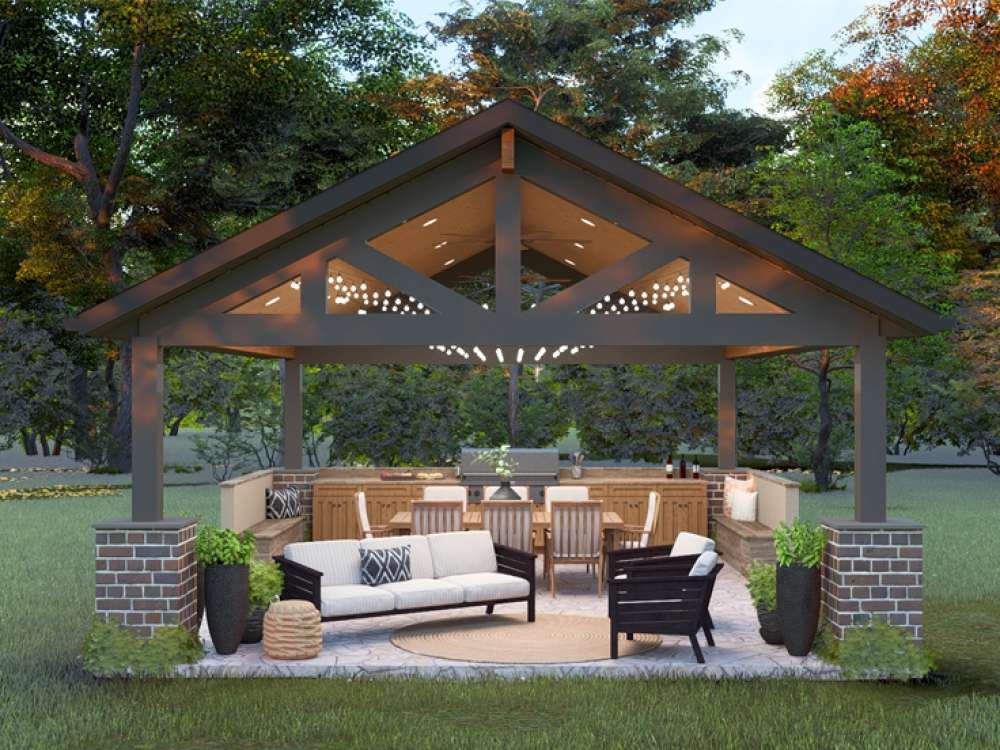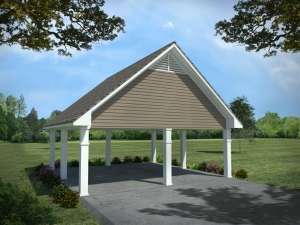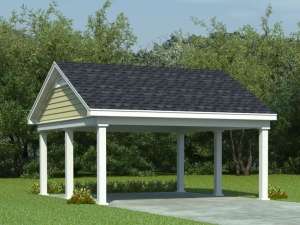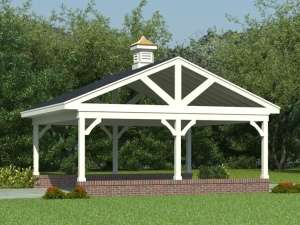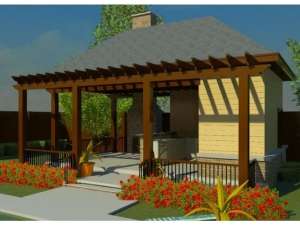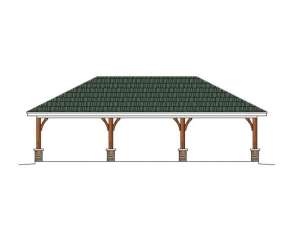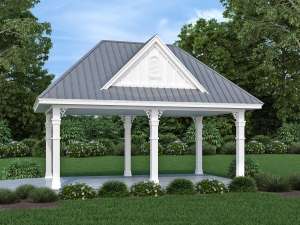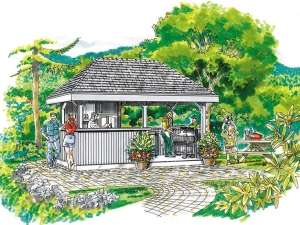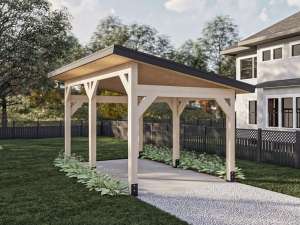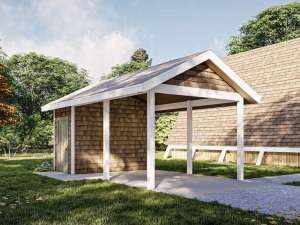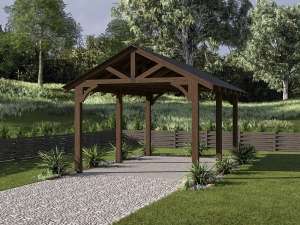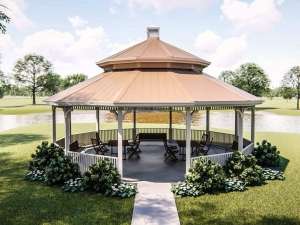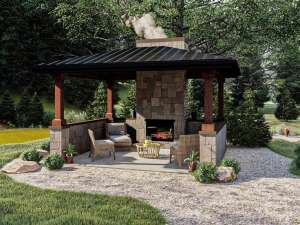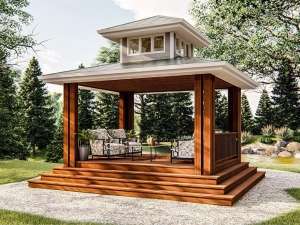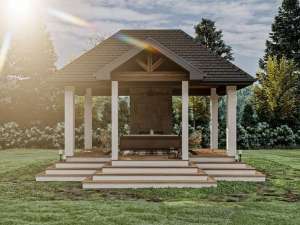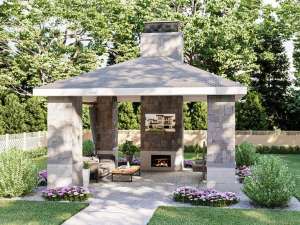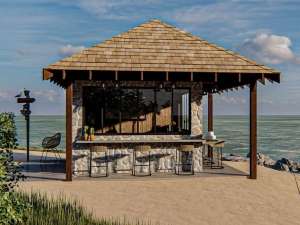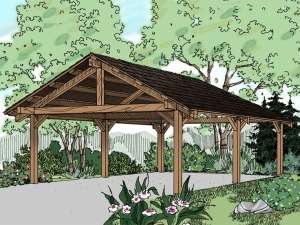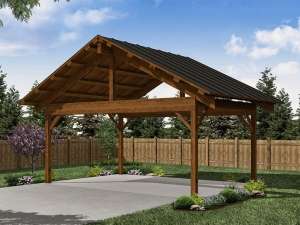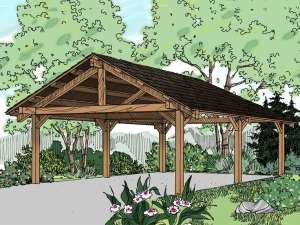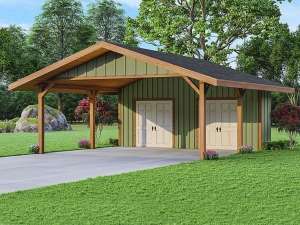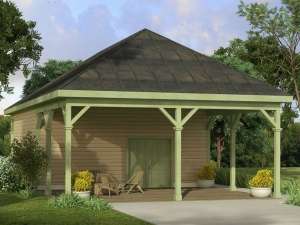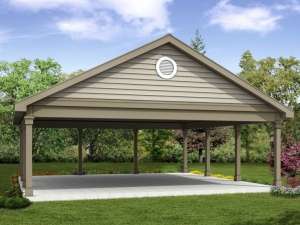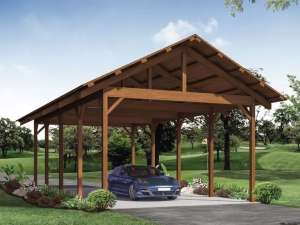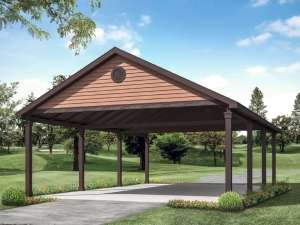Pavilion Plans
Enhance your home and backyard with a pavilion plan. These accessory structures are designed to offer covered outdoor living space where you can kick back and relax either by yourself or with family and friends. These free-standing structures are like covered porches, but they are not attached to the home like a covered porch. Pavilion plans offer the best of both worlds; you can enjoy the gentle breeze as you take in the sights and sounds of the outdoors, all while being protected from the sun. Some pavilion plans are just basic structures with posts for support and a roof overhead. Others have more to offer like an outdoor kitchen, grill, storage space, outdoor fireplace, or even a full or half bath. Additionally, some pavilion plans are screened on all sides keeping the bugs out. They are perfect for family barbeques, dining alfresco and after dinner drinks. Pavilion plans are closely related to Pool House plans. For similar small structures, please view our collection of Gazebo plans.

