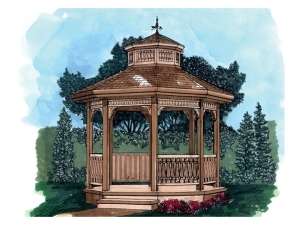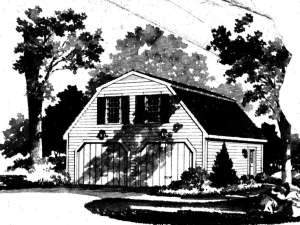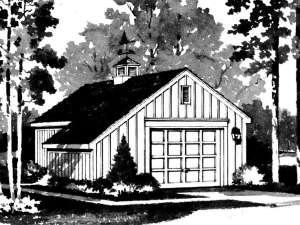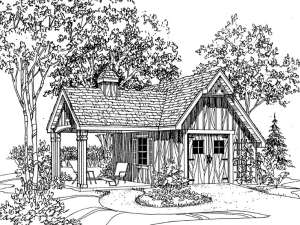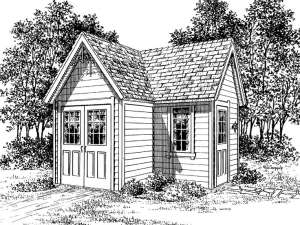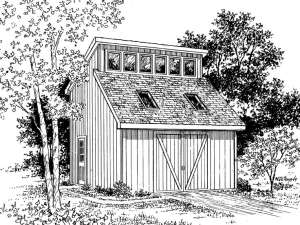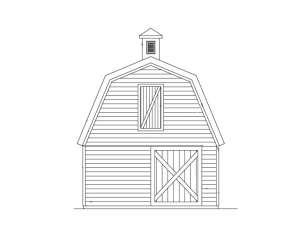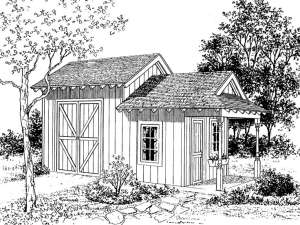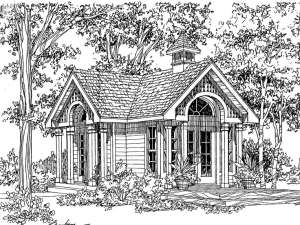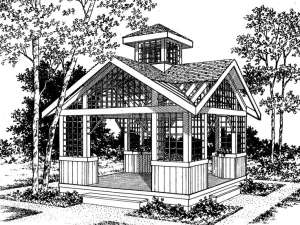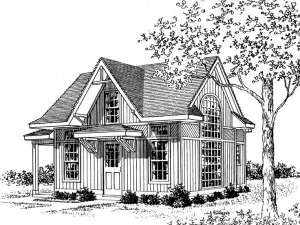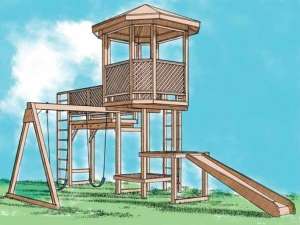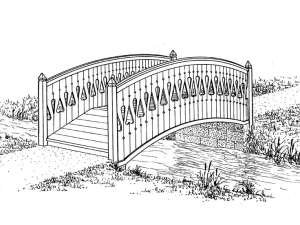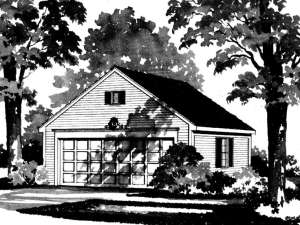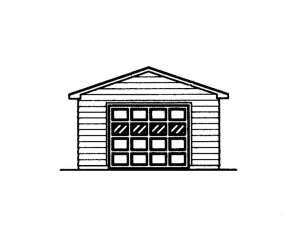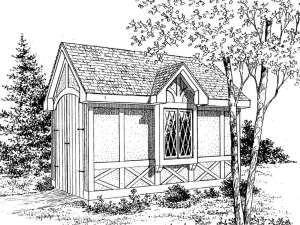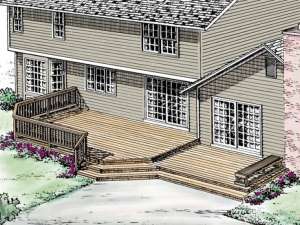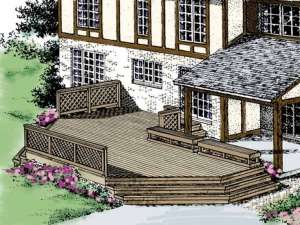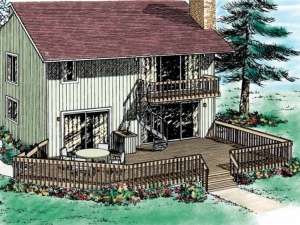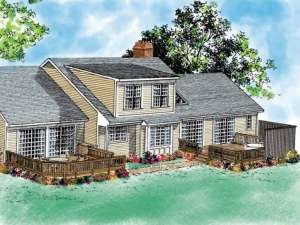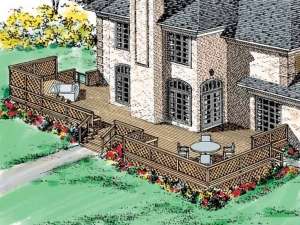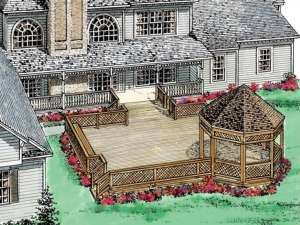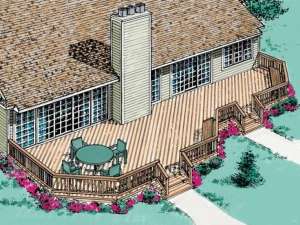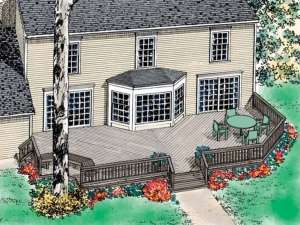Show 24
Search results
Total items: 68
1-Car Garage with Storage
Heated Sq. Ft. 0
Bedrooms 0
Full Baths 0
Half Baths 0
Width 18 ft. 0 in.
Depth 24 ft. 0 in.
Garden Shed with Potting Room
Heated Sq. Ft. 0
Bedrooms 0
Full Baths 0
Half Baths 0
Width 14 ft. 0 in.
Depth 12 ft. 0 in.
Garden Shed with Clerestory
Heated Sq. Ft. 0
Bedrooms 0
Full Baths 0
Half Baths 0
Width 16 ft. 0 in.
Depth 20 ft. 0 in.
Storage Shed with Playhouse
Heated Sq. Ft. 0
Bedrooms 0
Full Baths 0
Half Baths 0
Width 8 ft. 0 in.
Depth 19 ft. 0 in.
Play Structure with Tower
Heated Sq. Ft. 0
Bedrooms 0
Full Baths 0
Half Baths 0
Width 0 ft. 0 in.
Depth 0 ft. 0 in.

