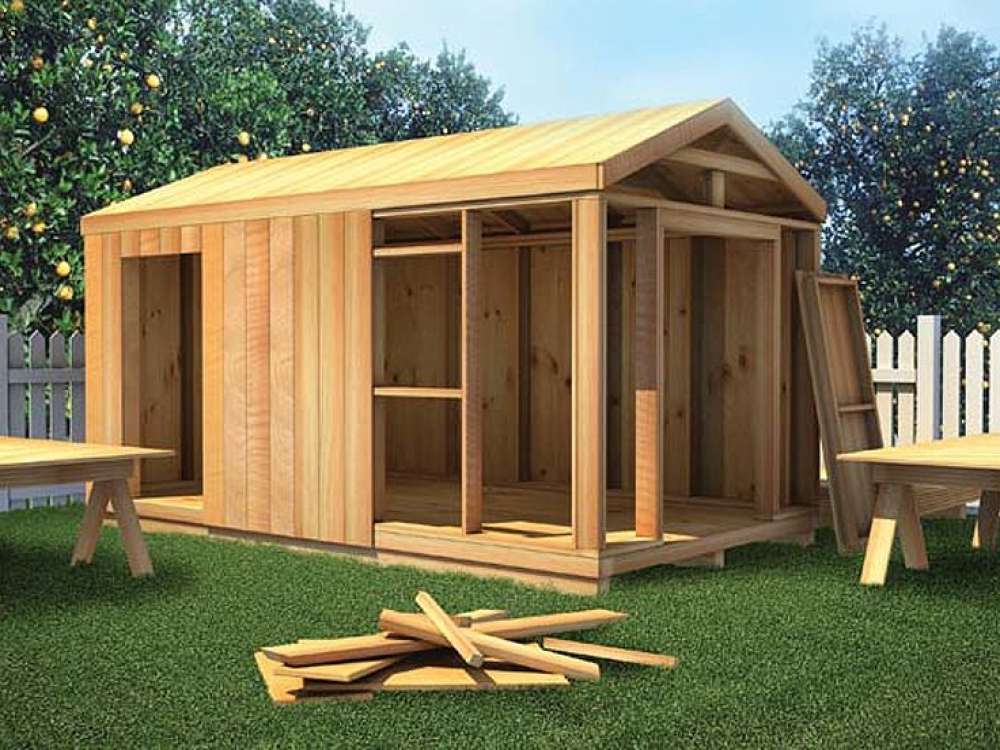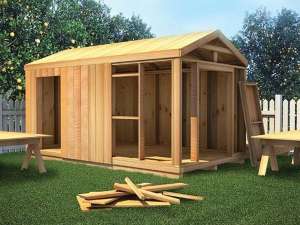Show 24
How-to-Build a Shed
This is an instructional package offering easy-to-follow, step-by-step instructions for general shed construction techniques. The package includes information for monolithic slab and free-standing foundation styles. NOTE: If you purchase the PDF option, this plan will need to be printed on 24”x36” sheets to obtain the proper drawing scale.
Total items: 1
How-to-Build a Shed Plan
Heated Sq. Ft. 0
Bedrooms 0
Full Baths 0
Half Baths 0
Width 0 ft. 0 in.
Depth 0 ft. 0 in.


