Are you sure you want to perform this action?
Garage Styles
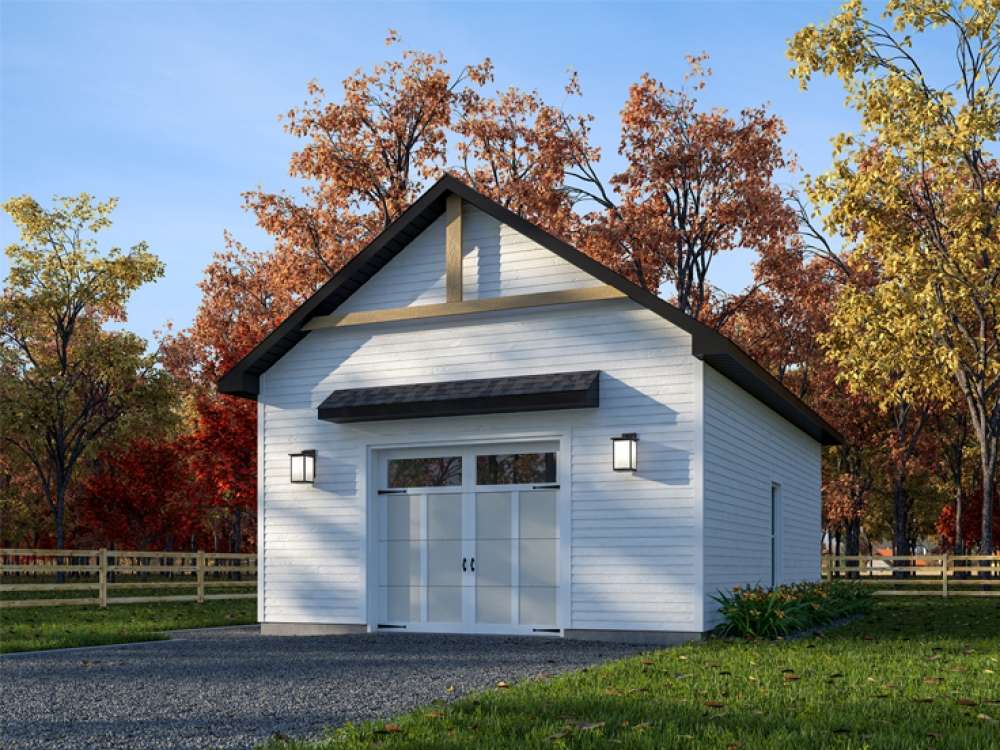
1-Car Garage Plans
One-car garage plans are detached garages designed to protect and shelter one automobile from the...
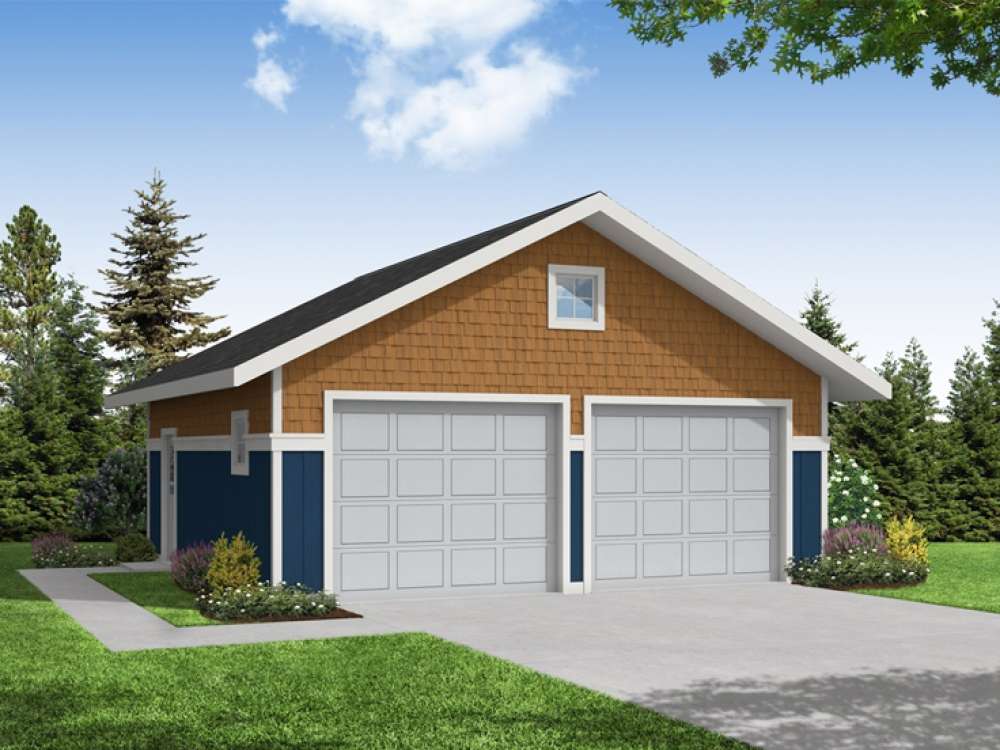
2-Car Garage Plans
Two-Car garage plans are designed for the storage of two automobiles. These detached garages add...
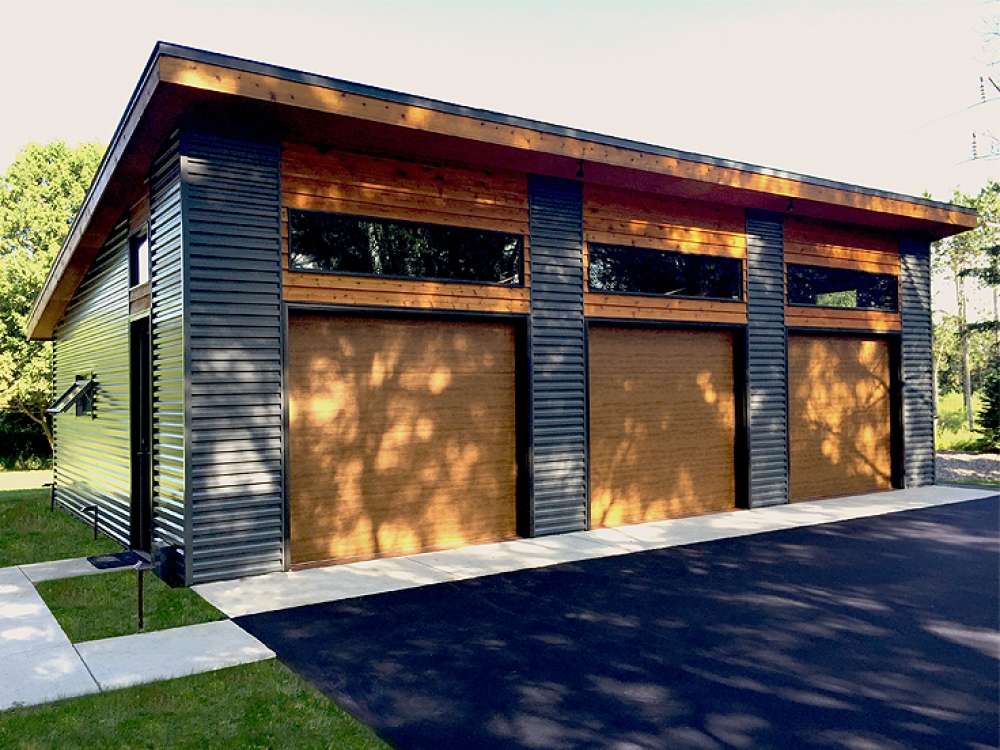
3-Car Garage Plans
Detached garages intended for the storage of up to three automobiles are called 3-Car Garage...
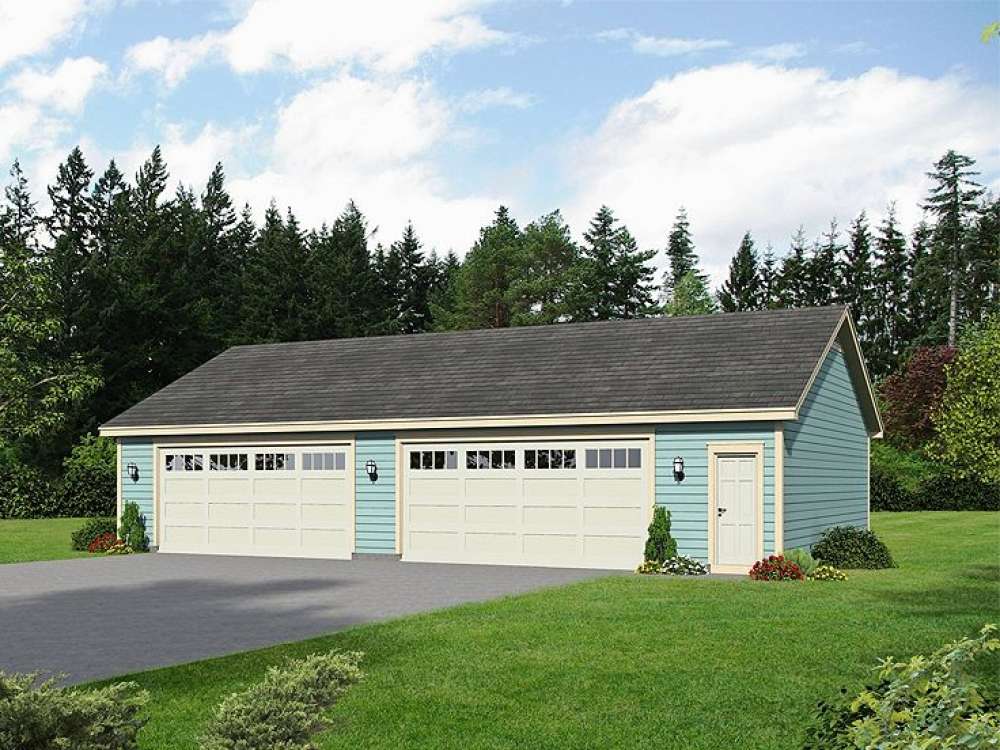
4+-Car Garage Plans
This collection of 4-Car Garage Plans and other larger garages are detached garage designs that...
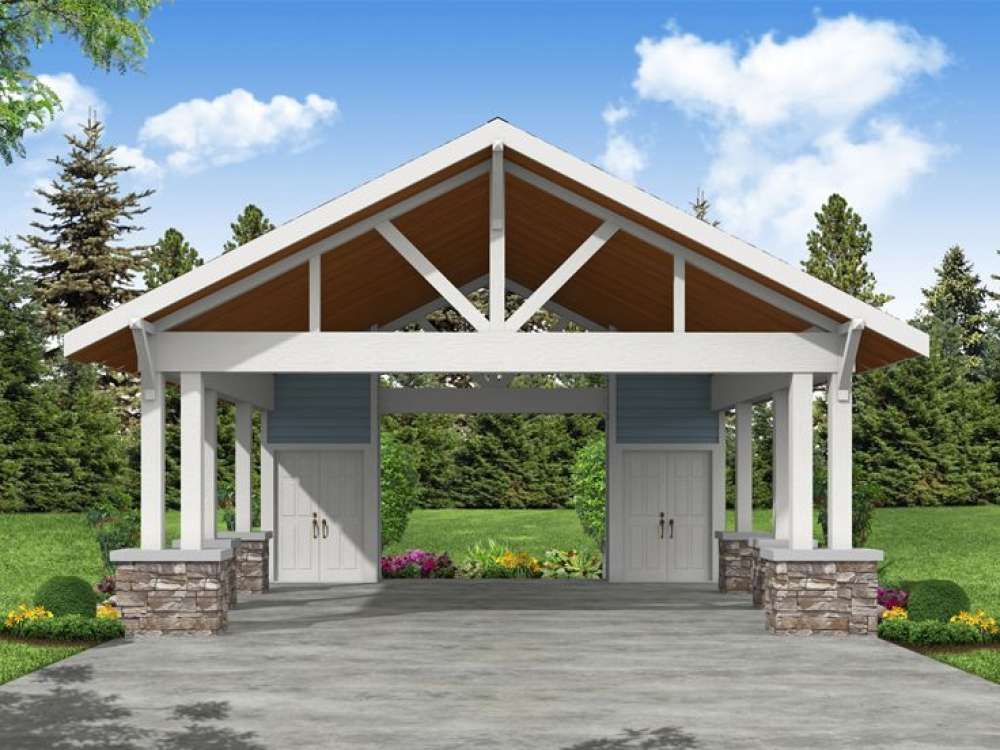
Carport Plans
Carport plans are shelters typically designed to protect one or two cars from the elements. They...
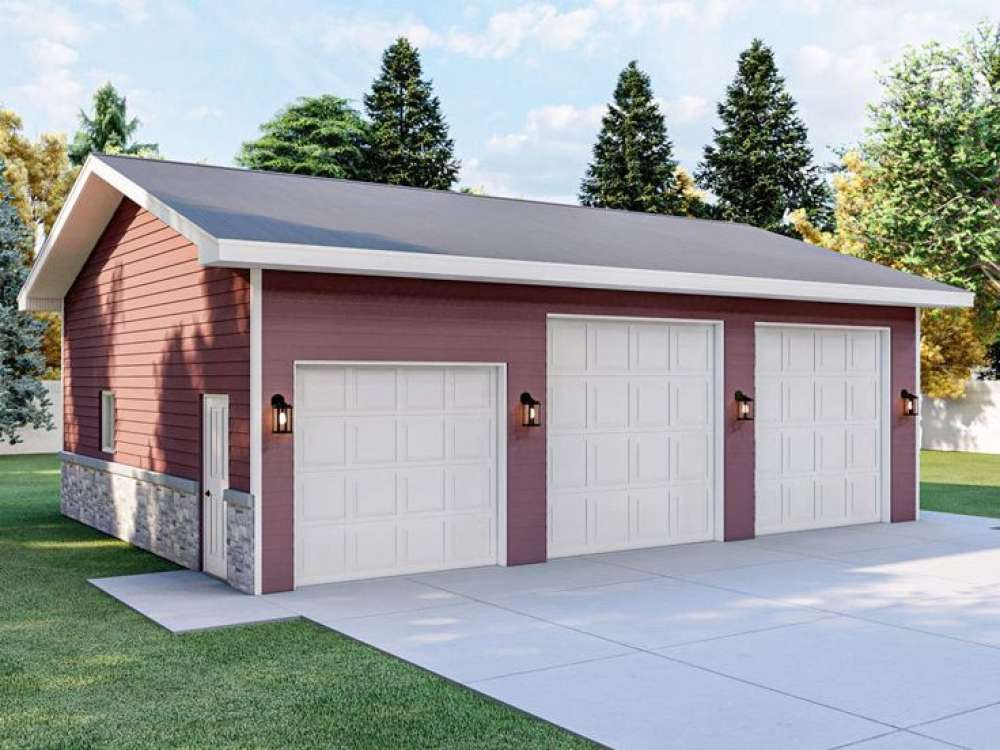
Drive-Thru Garage Plans
Drive-Thru Garage Plans are detached garages featuring at least one bay with a garage door at the...
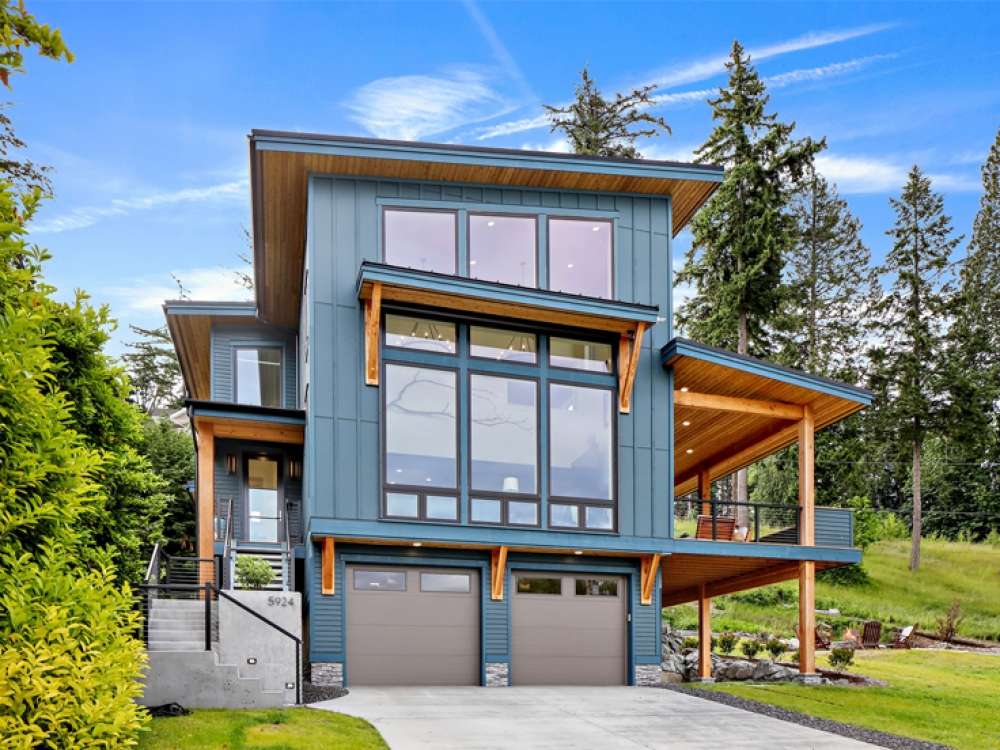
Garage Apartment Plans
Detached garage plans designed to include finished living quarters are called Garage Apartment...
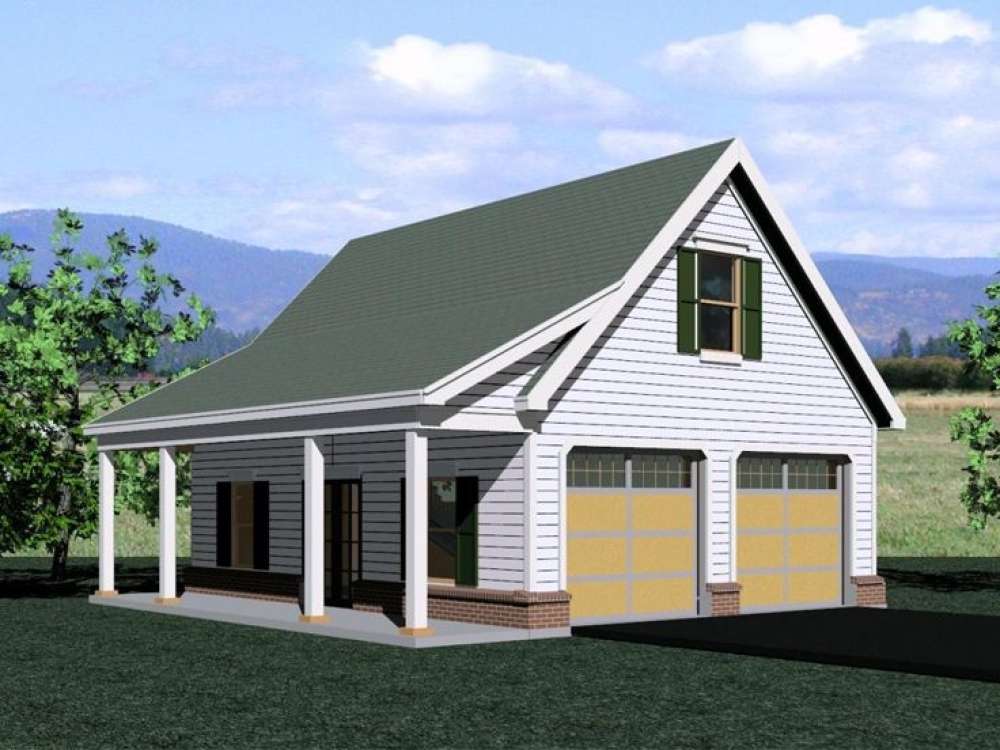
Garage Plans with Boat Storage
Detached garage plans designed for boat storage usually offer one or two bays for storing...
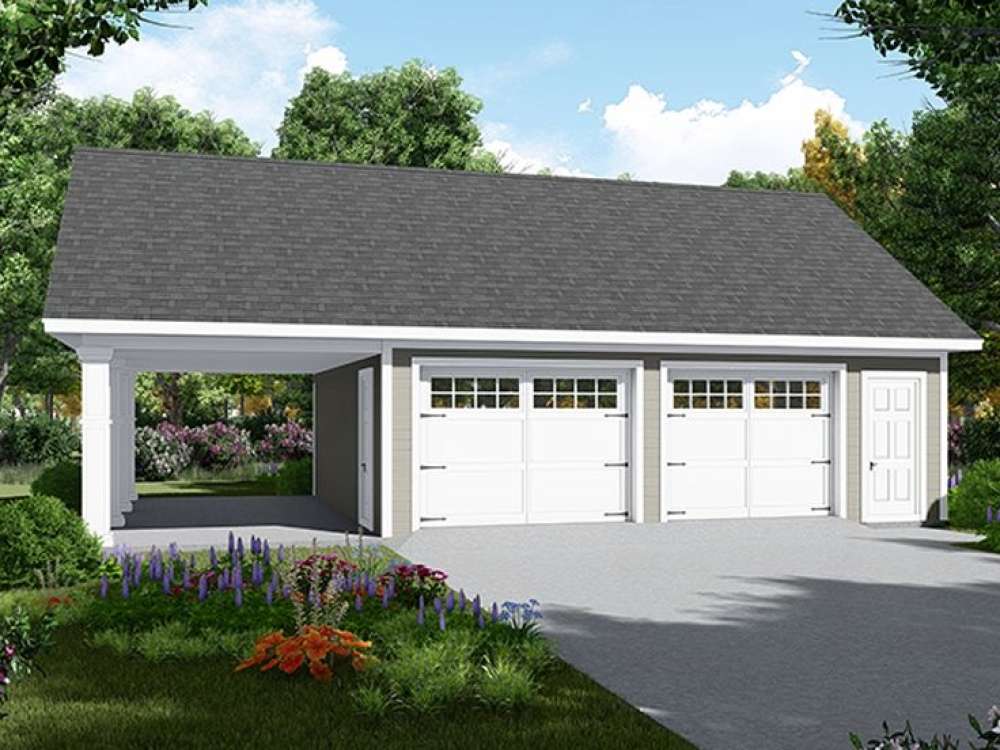
Garage Plans with Carports
Garage plans with carports are free-standing garages with an attached carport. These special...
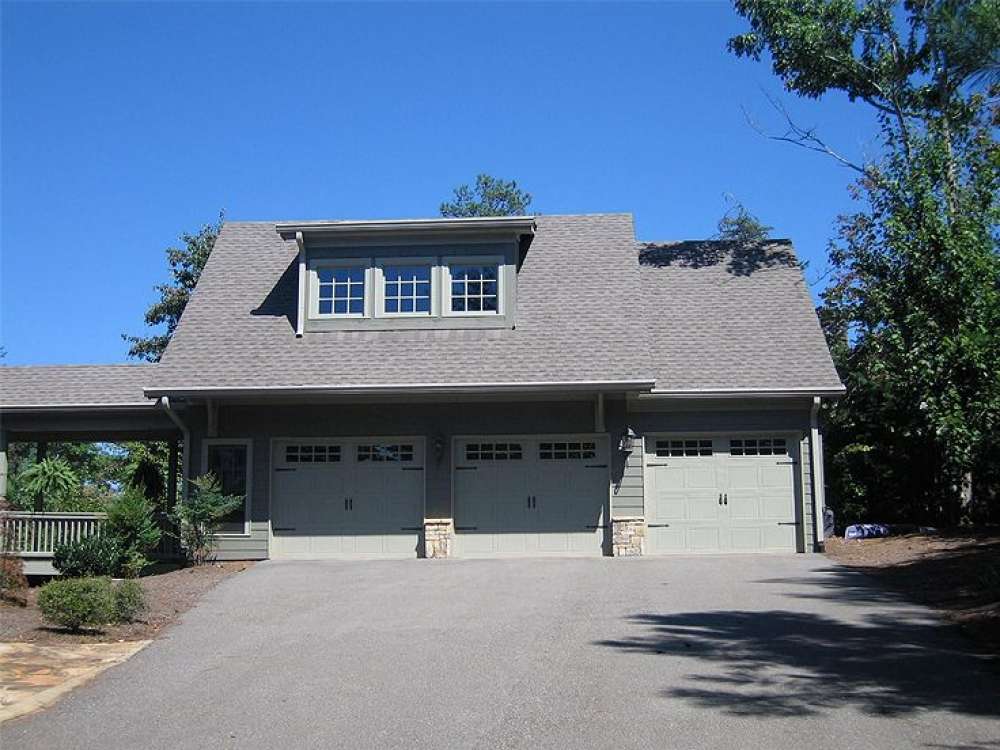
Garage Plans with Flex Space
Garage plans with flex space are designed to accommodate a variety of needs by offering sheltered...
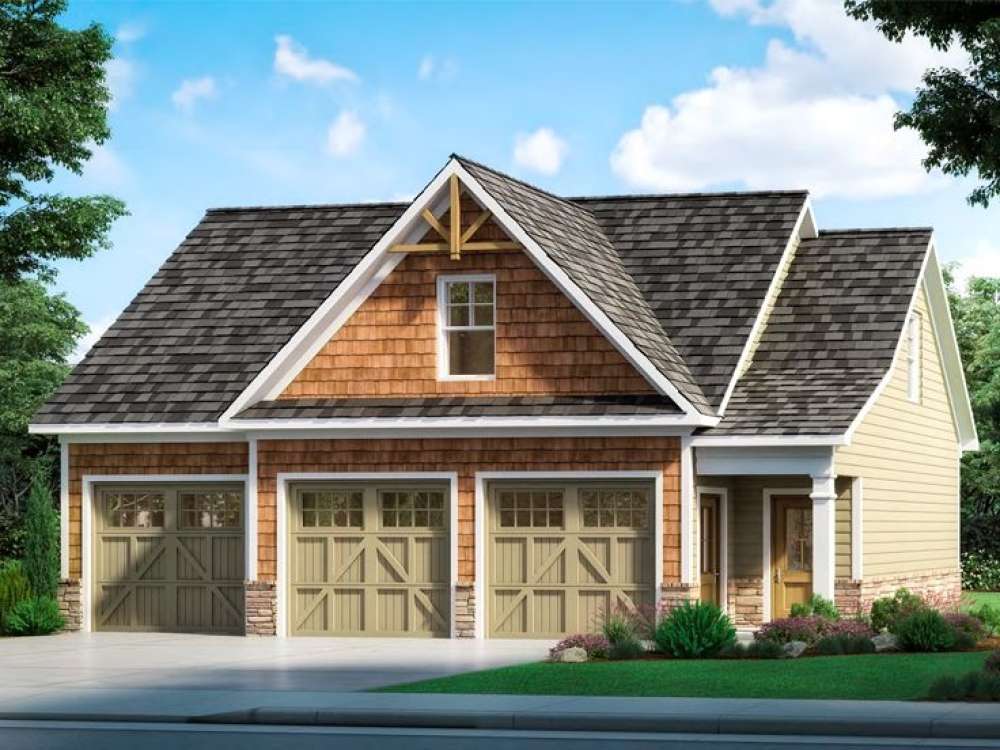
Garage Plans with Loft
Garage loft plans are detached garage plans that are designed to deliver more than just sheltered...
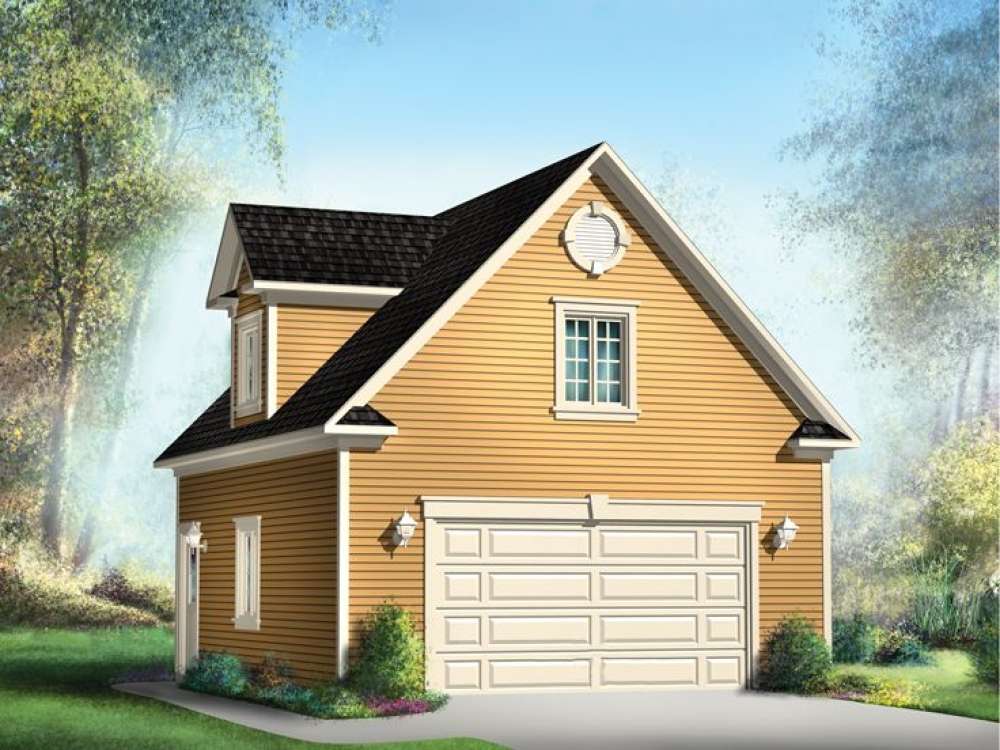
Garage Plans with Multiple Sizes
Some of our detached garage plans are available in multiple sizes. They are ideal for those who...
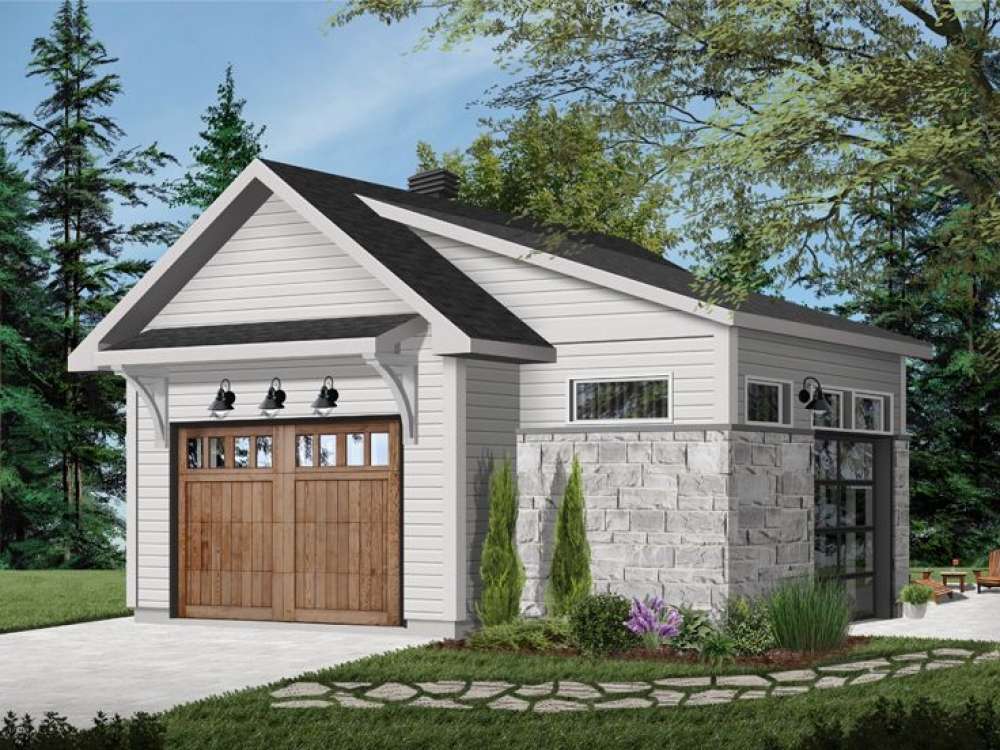
Garage Plans with Storage
Garage Plans with Storage are detached garages and are typically designed on one level. They...
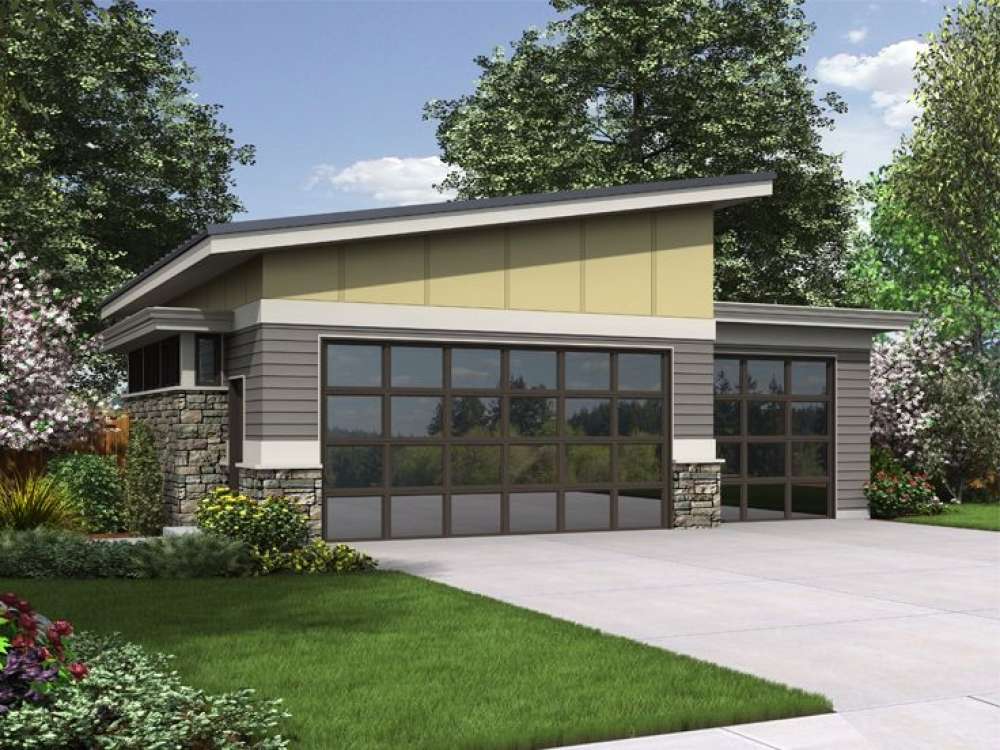
Garage Workshop Plans
Most Garage Workshop plans are designed as one-story, detached garages. They usually combine...
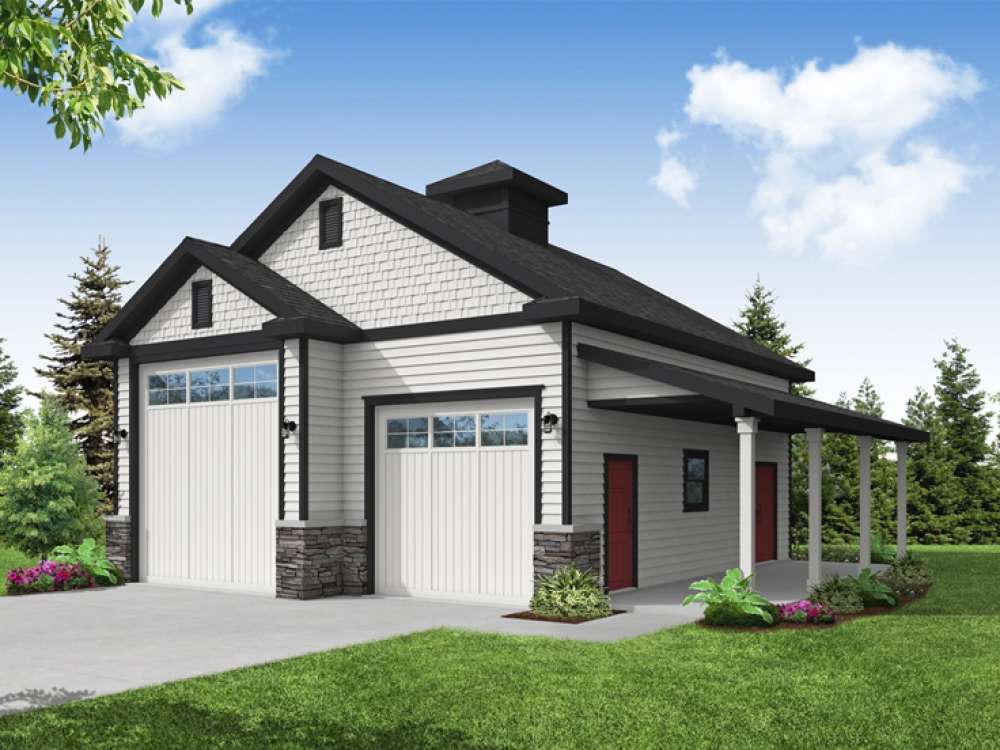
RV Garage Plans
Detached garage plans designed to accommodate an RV or motor home are considered to be RV garage...
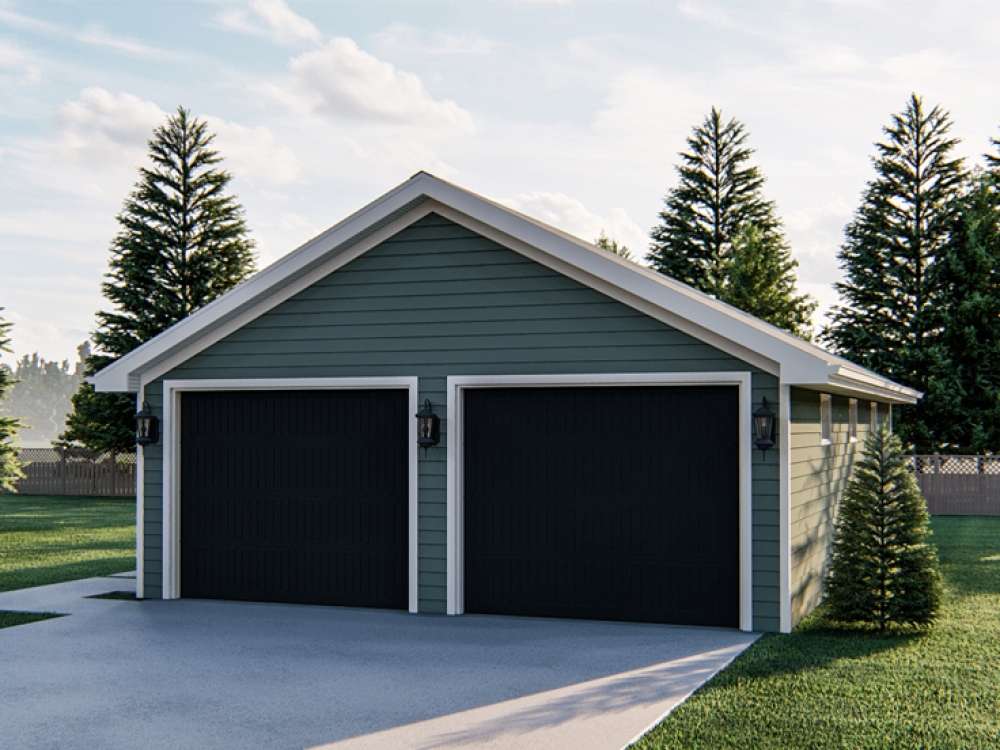
Tandem Garage Plans
Tandem garage plans are detached garage plans that work well on long and narrow lots because they...
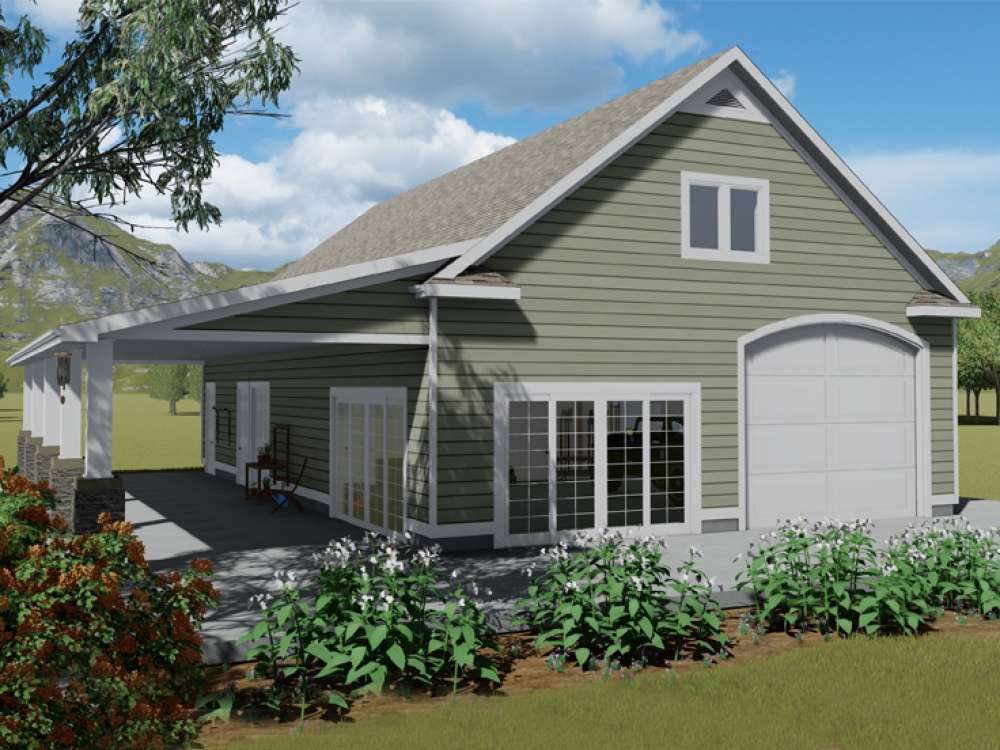
Unique Garage Plans
Unique garage plans and unique garage apartment plans are one-of-a-kind designs that stand out...
Accessory Building Styles
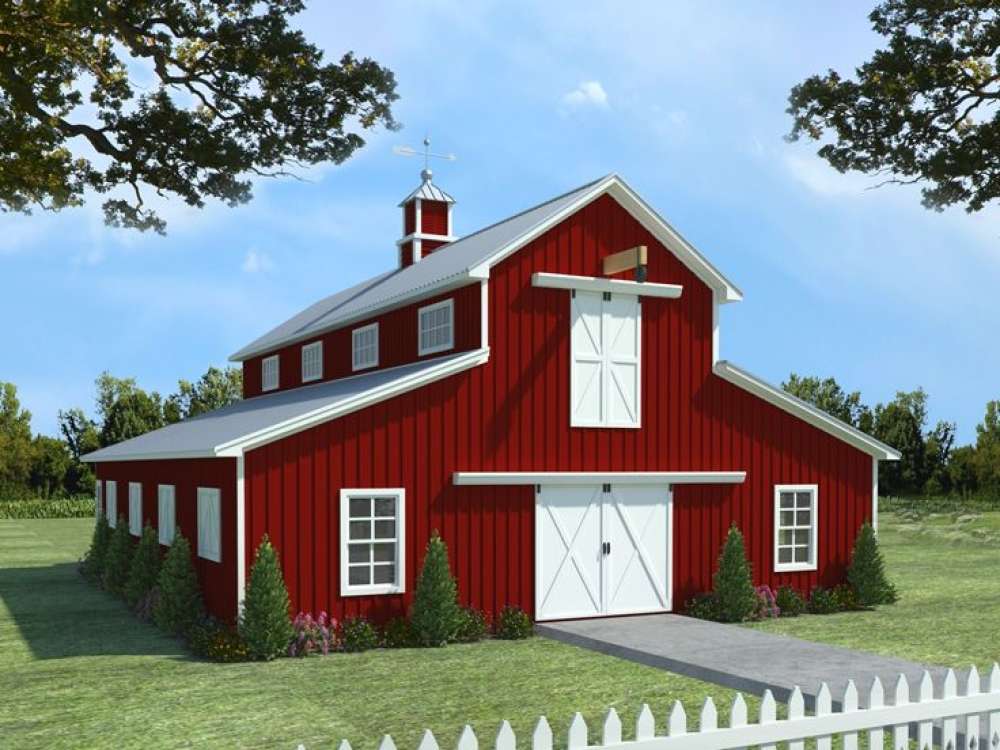
Barn Plans
Barn plans are designed for farms, ranches and other vast plots of land. In most cases these...
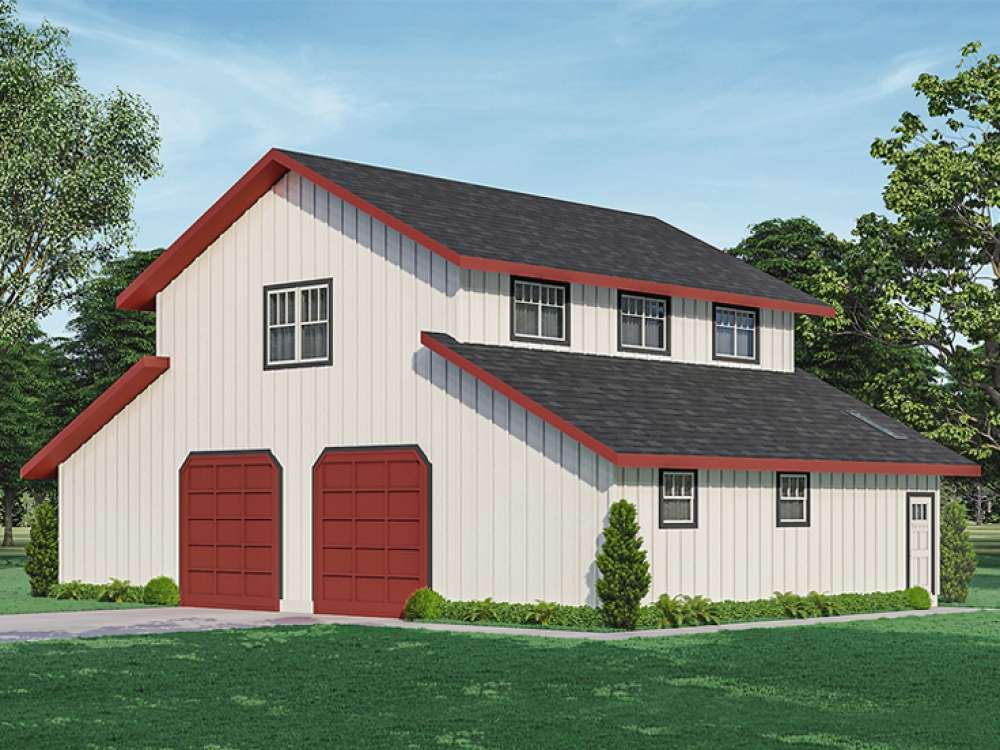
Outbuilding Plans
Multi-purpose buildings designed as free-standing structures that are intended to accommodate a...
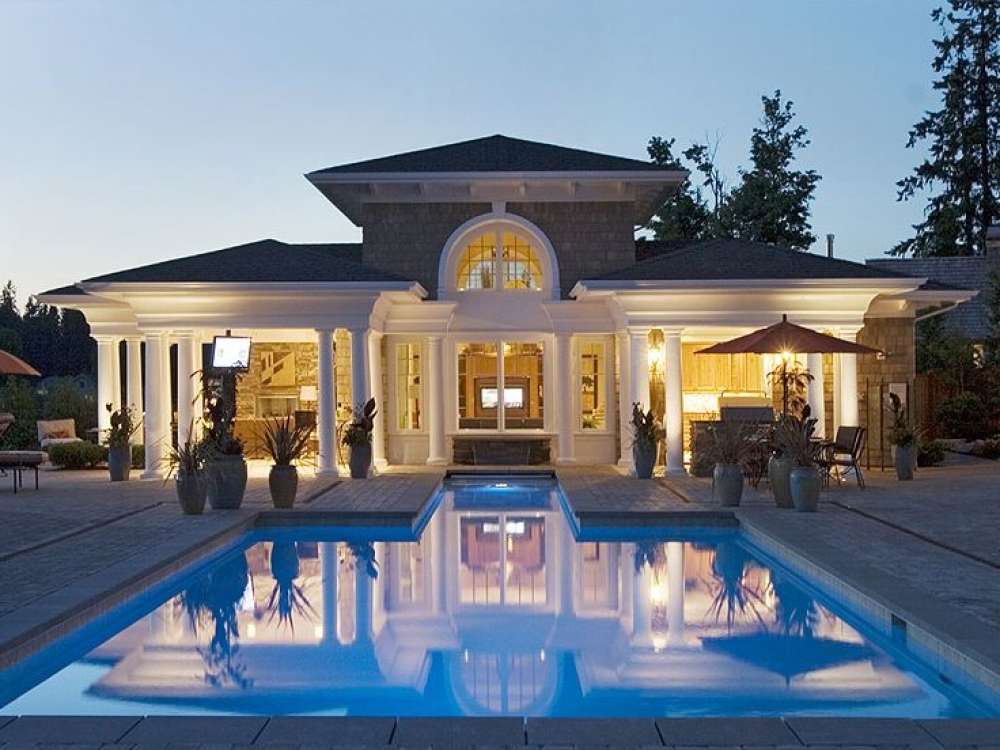
Pool House Plans
Pool houses and cabanas are poolside structures designed to be situated near a backyard pool.
...
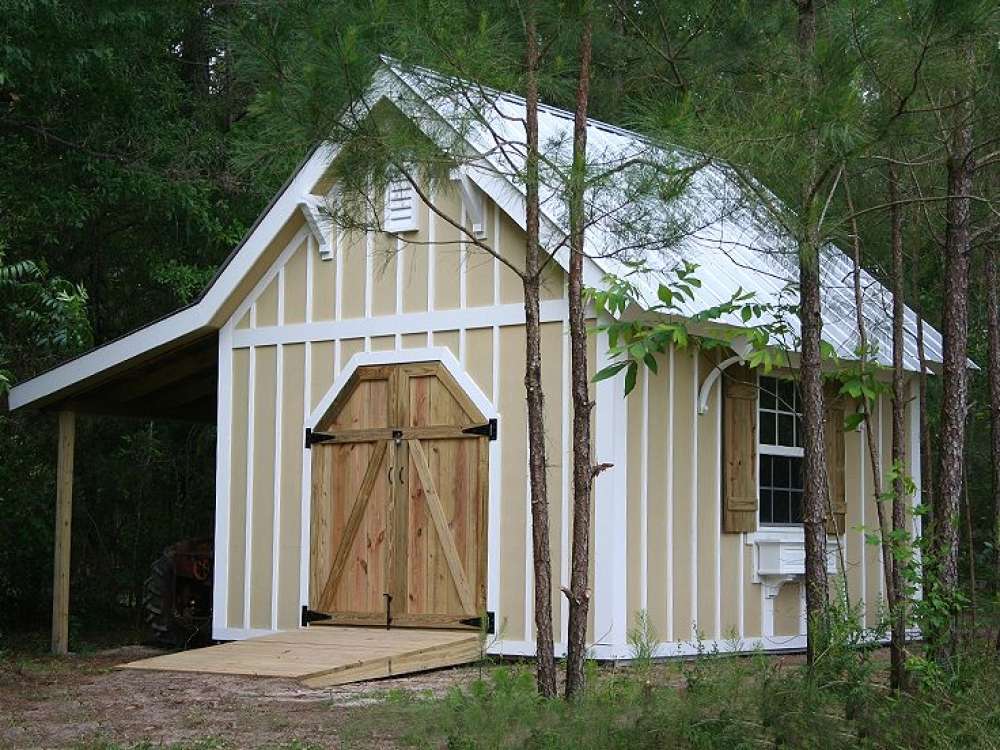
Shed Plans
Shed plans are free-standing structures typically design for storage, workshop space or...
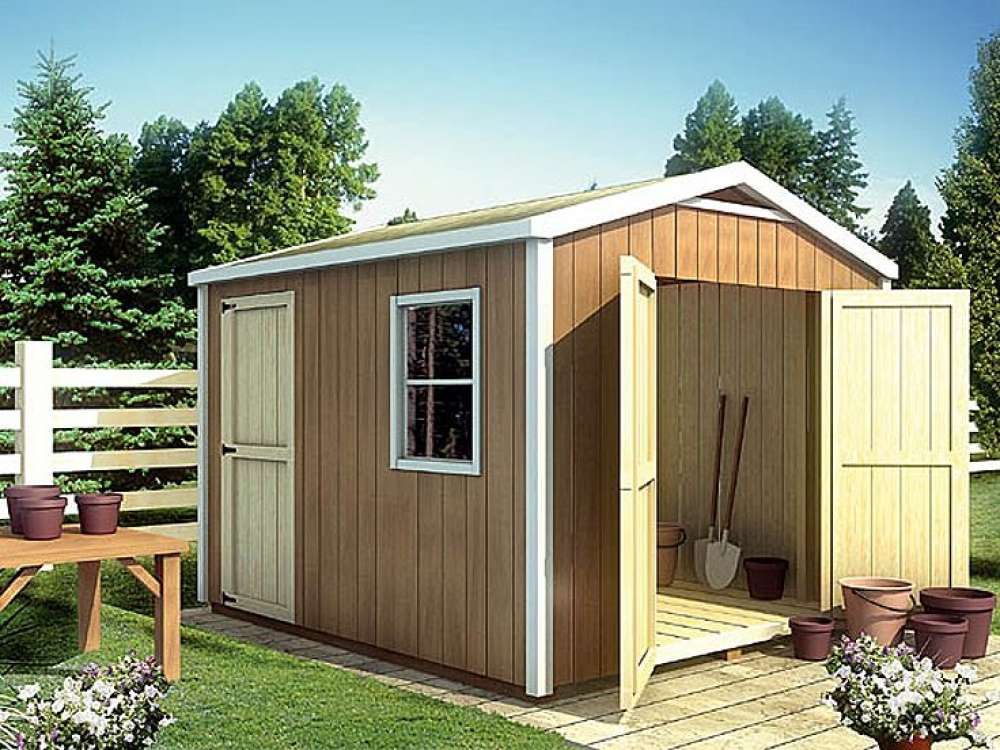
Shed Plans with Multiple Sizes
Some of our shed plans are available in multiple sizes. They are ideal for those who are not...
