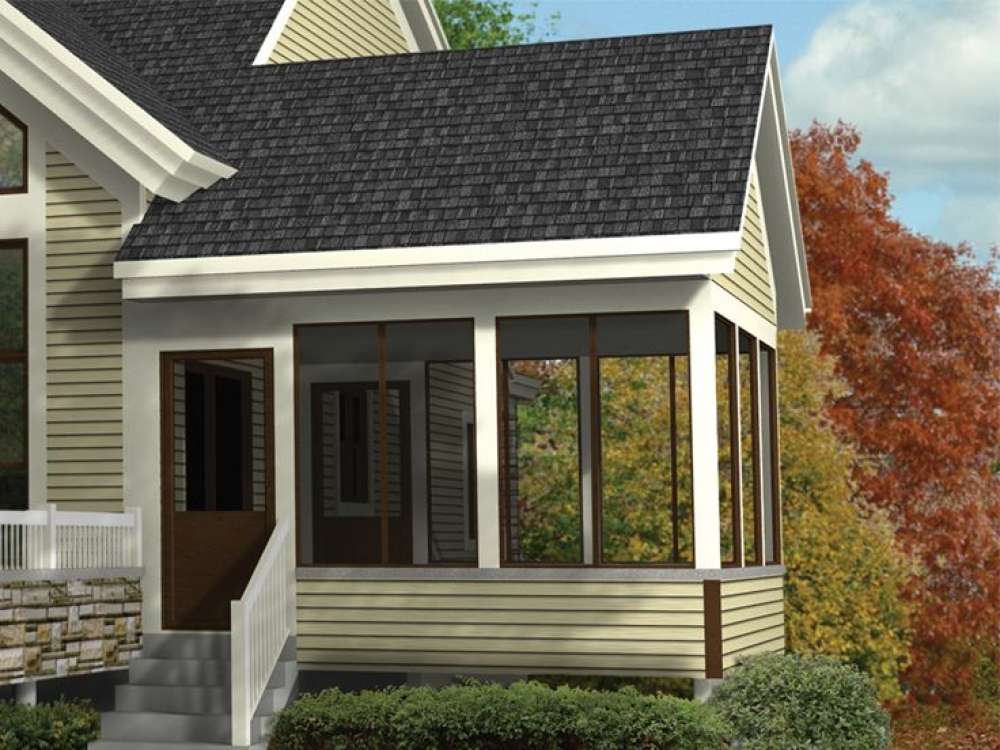There are no reviews


Screened porch addition plan will extend your living areas outdoors
Provides an unobstructed view of the backyard due to large windows
Comfortable outdoor retreat provides protection from the elements and a peaceful place to read or relax
Features a ceiling height of 8’-4”
Overall dimensions: 14’ x 14’ x 18’-6” (variable according to site conditions)
Foundation is concrete pier
Plans designed to be printed on 8 ½” x 11” pages
| Width | 14 ft. 0 in. |
| Depth | 14 ft. 0 in. |
| Approximate Height | 18 ft. 6 in. |
| Ceiling Height | |
| First Floor | 8 ft. 4 in. |
| Roof Pitch | 9/12 Main |
| Roof Framing |
|
| Foundation Options |
|
| Exterior Wall Options |
|
Screened porch addition plan will extend your living areas outdoors
Provides an unobstructed view of the backyard due to large windows
Comfortable outdoor retreat provides protection from the elements and a peaceful place to read or relax
Features a ceiling height of 8’-4”
Overall dimensions: 14’ x 14’ x 18’-6” (variable according to site conditions)
Foundation is concrete pier
Plans designed to be printed on 8 ½” x 11” pages
PDF and CAD files are delivered by email, and have no shipping and handling cost.
| Continental US | Canada | AK/HI | *International | |
|---|---|---|---|---|
| Regular 8 - 12 business days | n/a | n/a | $100 | n/a |
| Priority 3 - 4 business days | $65 | $65 | n/a | n/a |
| Express 1 - 2 business days | n/a | n/a | n/a | n/a |
The Project Plan Shop (TPPS) understands there are many reasons our customers build projects. Choosing the right design to accommodate specific needs is one of the first and most important steps of the journey. We offer one of the most extensive online collections of garage plans, pool house plans, outbuildings, deck plans, play structures, shed plans, gazebos, pavilions, fences, small wooden projects, and more. All these plans are designed by North America’s leading residential designers and architects. The plans are organized into manageable groups making it easy for customers to find the style or type of project plan they need. Additionally, TPPS has a reputation for quality customer service. Our experienced staff has been in the stock plan business and serving the public for over 60 years. We are committed to providing excellent service and an exceptional collection of project plans and other designs as we help our customers take the first steps to building a simple bird house or a stunning outdoor kitchen!
Are you sure you want to perform this action?