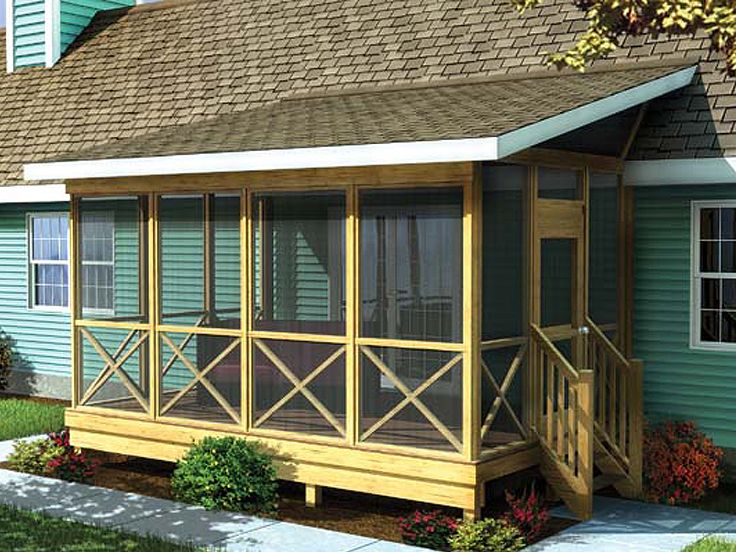
Play Structure Plans
A wide variety of play structure plans encourage children to be active outdoors.
Plan 072X-0063
Plan 047X-0013
Click to enlarge. Views may vary slightly from working drawings. Refer to floor plan for actual layout.


Click large image to zoom.
Screen Porch Addition with Shed Roof
Plan Description
Screen porch addition provides a shady place to relax outdoors
Offers insect-free entertaining
Shed roof design
A 4/12 roof pitch attaches to the side or roof of the house
Construction drawings include plans for side door and stairs
Construction drawings include 6 sizes: 8’x12’, 10’x12’, 12’x12’, 8’x16’, 10’x16’, 12’x16’ (NOTE: Side with the door shown on the floor plan is listed first in the given dimensions.)




