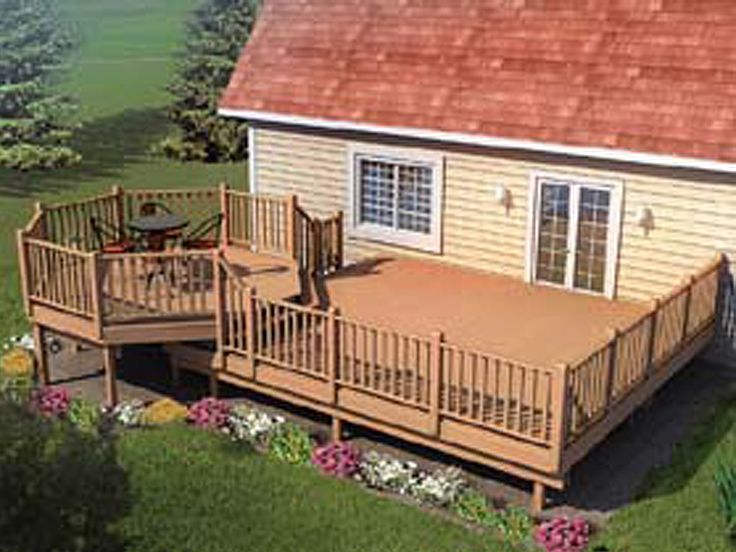
Storage Shed Plans
Storage shed plans are designed to offer outdoor or backyard storage space.
Plan 028S-0001
Plan 047X-0016
Click to enlarge. Views may vary slightly from working drawings. Refer to floor plan for actual layout.

Click large image to zoom.
Picnic Deck with Raised Dining Area
Plan Description
Deck plan designed for grilling and dining outdoors
Ideal for cookouts and entertaining
Octagon raised picnic area has a 10’ diameter
Construction drawings include plans for extra-wide railing and stairs
Lower deck can be built in 5 sizes (long side against the house): 12’x12’, 16’x12’, 20’x12’, 16’x14’, 20’x14’



