Project Spotlight

Multiple Size Shed Plans
Multiple size shed plans for those who don't know exactly what size they...
Plan 047S-0007
Plan 090G-0005
Click to enlarge. Views may vary slightly from working drawings. Refer to floor plan for actual layout.
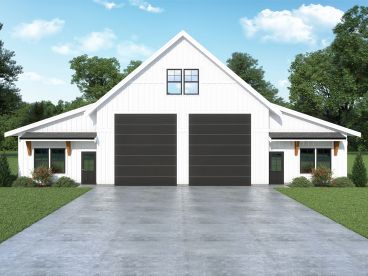
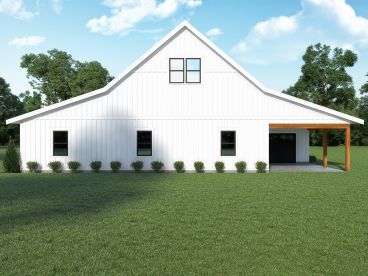
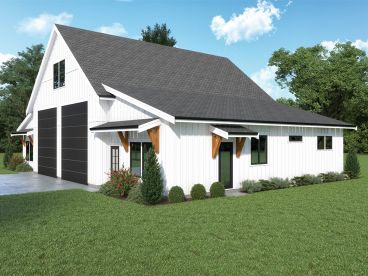
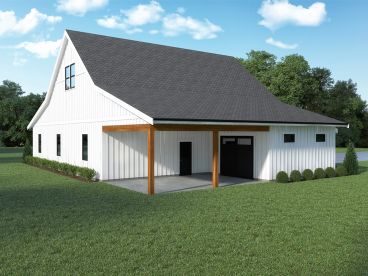
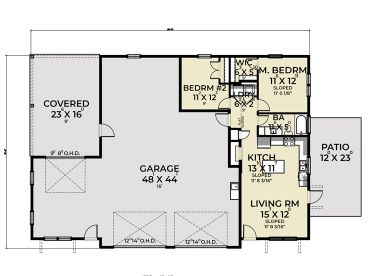
Add to Cart
Click large image to zoom.
Outbuilding Plan with Apartment
Plan Details
Plan Features
|
|||||||||||||||||||||||||||||||||||||||||||||||||||||||||||||||||||||||||||||||||||
Plan Description
Ceiling height of living space is 9’
See floor plan for sloped ceilings and taller ceiling heights in the kitchen, living room, and master bedroom
Ceiling height of the garage is 15’







