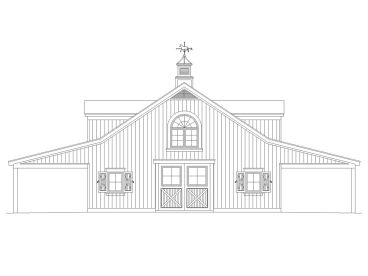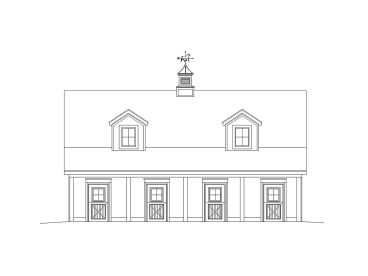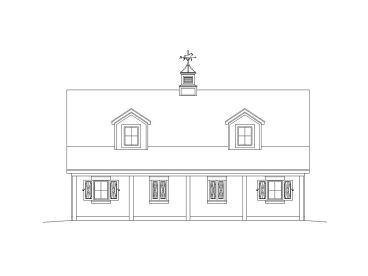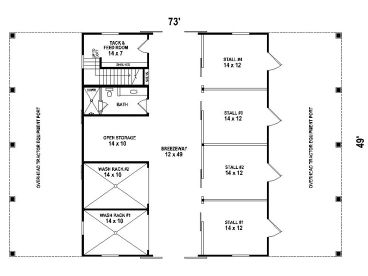
How-to-Build a Deck
Instructional package offers easy-to-follow instructions for general deck...
Plan 047X-9999
Plan 006B-0005
Click to enlarge. Views may vary slightly from working drawings. Refer to floor plan for actual layout.




Click large image to zoom.
Horse Barn
Plan Details
Plan Features
|
|||||||||||||||||||||||||||||||||||||||||||||||||||||||||||||
Plan Description
Practical house barn plan is just right for a farm or ranch that has a few horses
Design features four horse stalls with access to both the outdoors and the interior breezeway
Other features include a full bath, tack room and two wash rack area
Two tractor and equipment ports (790 square feet each) are just right for protecting your tractor, hose trailer or farm machinery from the elements
An unfinished loft provides plenty of storage upstairs
Exterior wall dimensions are rounded to the nearest foot. Contact us for specific measurements.






