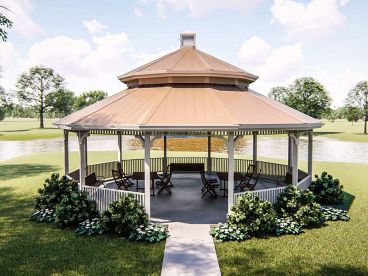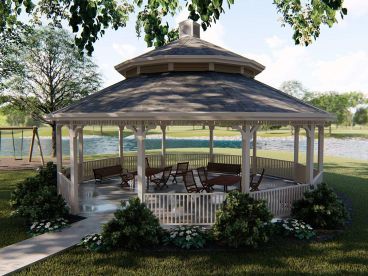
Garage & Carport Plans
Garage & carport addition plans are designed to attach to an existing home.
Plan 006G-0028
Plan 050X-0002
Click to enlarge. Views may vary slightly from working drawings. Refer to floor plan for actual layout.



Click large image to zoom.
Large Gazebo Plan
Plan Details
Plan Features
|
|||||||||||||||||||||||||||||||||||||||||||||
Plan Description
Large gazebo or pavilion plan is well suited for community parks and flower gardens
Decorative details add a touch of charm
Spacious enough to accommodate a few benches or a couple of picnic tables
Plans call for 8x8 posts and a concrete pier foundation





