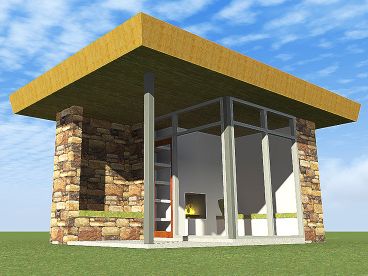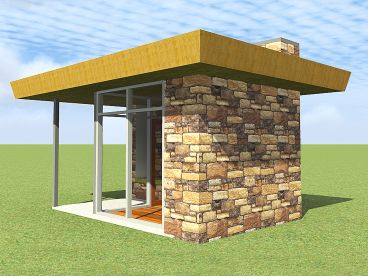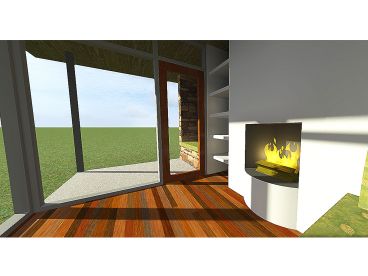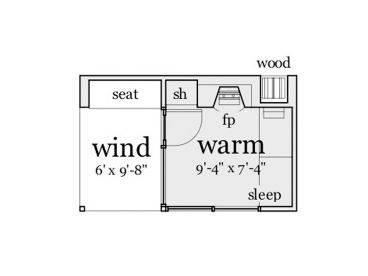
Hot Tub & Pool Deck Plans
Hot tub & pool deck plans enhance the enjoyment of your outdoor retreat.
Plan 072X-0034
Plan 052X-0004
Click to enlarge. Views may vary slightly from working drawings. Refer to floor plan for actual layout.




Click large image to zoom.
Backyard Accessory Structure
Plan Details
Plan Features
|
|||||||||||||||||||||||||||||||||||||||||||||||||||||||||
Plan Description
Modern accessory structure provides a cozy place to relax in summer or winter
Storefront windows fill the interior with natural light
Wood-burning fireplace provides warmth in colder climates without using any utilities
Suitable for a workout room, art studio or man cave
Features 96 square feet of living space, 60 square feet for the porch and 4 square feet of storage






