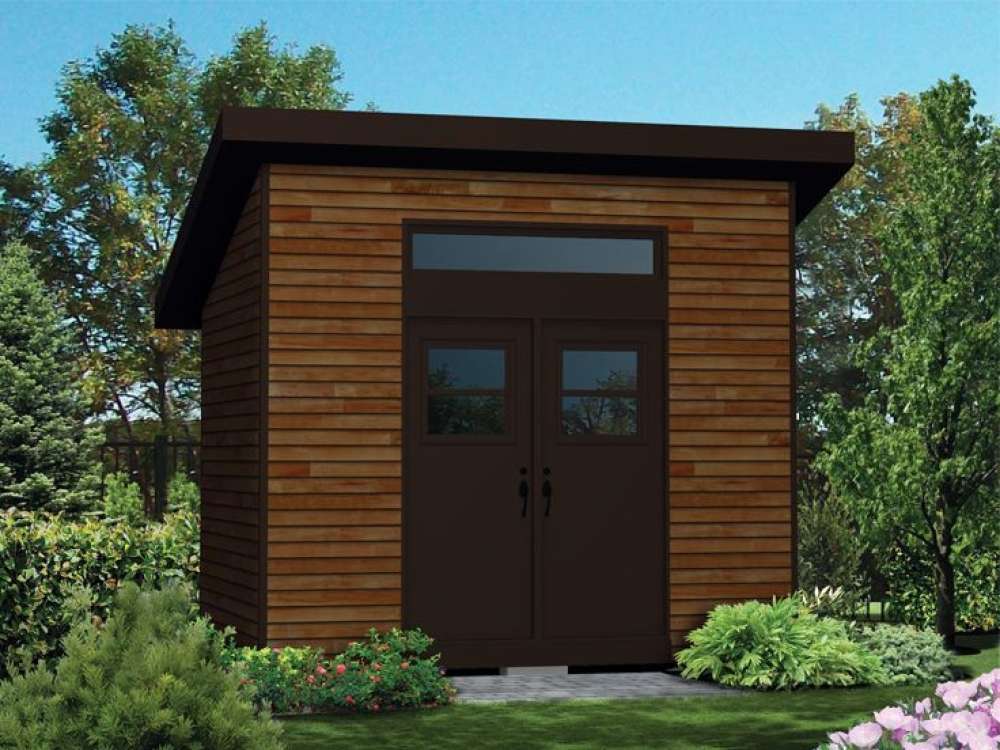There are no reviews


Simple garden shed plan with modern styling adds functionality and storage to your backyard
Well suited for storing the family bikes, outdoor toys and patio furniture
Foundation/floor is 2x6 on concrete blocks
Available in 15 sizes allows you to choose the size that will fit your backyard and accommodate your needs
Smaller sizes feature one door and larger sizes feature double doors
Plans include 15 sizes: 8x8x12 (64 sf) / 8x10x12-8 (80 sf) / 8x1213-4 (96 sf) / 10x8x12 (80 sf) / 10x10x12-8 (100 sf) / 10x12x13-4 (120 sf) / 12x8x12 (96 sf) / 12x10x12-8 (120 sf) / 12x12x13-4 (144 sf) / 14x8x12 (112 sf) / 14x10x12-8 (140 sf) / 14x12x13-4 (168 sf) / 16x8x12 (128 sf) / 16x10x12-8 (160 sf) / 16x12x13-4 (192 sf)
Floor plans shown: 8’x8’ and 12’x8’
Plans designed to be printed on 8 ½” x 11” pages and include a material list
| Width | 8 ft. 0 in. |
| Depth | 8 ft. 0 in. |
| Ceiling Height | |
| First Floor | 7 ft. 6 in. |
| Roof Pitch | 4/12 Main |
| Roof Framing |
|
| Foundation Options |
|
| Exterior Wall Options |
|
Simple garden shed plan with modern styling adds functionality and storage to your backyard
Well suited for storing the family bikes, outdoor toys and patio furniture
Foundation/floor is 2x6 on concrete blocks
Available in 15 sizes allows you to choose the size that will fit your backyard and accommodate your needs
Smaller sizes feature one door and larger sizes feature double doors
Plans include 15 sizes: 8x8x12 (64 sf) / 8x10x12-8 (80 sf) / 8x1213-4 (96 sf) / 10x8x12 (80 sf) / 10x10x12-8 (100 sf) / 10x12x13-4 (120 sf) / 12x8x12 (96 sf) / 12x10x12-8 (120 sf) / 12x12x13-4 (144 sf) / 14x8x12 (112 sf) / 14x10x12-8 (140 sf) / 14x12x13-4 (168 sf) / 16x8x12 (128 sf) / 16x10x12-8 (160 sf) / 16x12x13-4 (192 sf)
Floor plans shown: 8’x8’ and 12’x8’
Plans designed to be printed on 8 ½” x 11” pages and include a material list
PDF and CAD files are delivered by email, and have no shipping and handling cost.
| Continental US | Canada | AK/HI | *International | |
|---|---|---|---|---|
| Regular 8 - 12 business days | n/a | n/a | $100 | n/a |
| Priority 3 - 4 business days | $65 | $65 | n/a | n/a |
| Express 1 - 2 business days | n/a | n/a | n/a | n/a |
The Project Plan Shop (TPPS) understands there are many reasons our customers build projects. Choosing the right design to accommodate specific needs is one of the first and most important steps of the journey. We offer one of the most extensive online collections of garage plans, pool house plans, outbuildings, deck plans, play structures, shed plans, gazebos, pavilions, fences, small wooden projects, and more. All these plans are designed by North America’s leading residential designers and architects. The plans are organized into manageable groups making it easy for customers to find the style or type of project plan they need. Additionally, TPPS has a reputation for quality customer service. Our experienced staff has been in the stock plan business and serving the public for over 60 years. We are committed to providing excellent service and an exceptional collection of project plans and other designs as we help our customers take the first steps to building a simple bird house or a stunning outdoor kitchen!
Are you sure you want to perform this action?