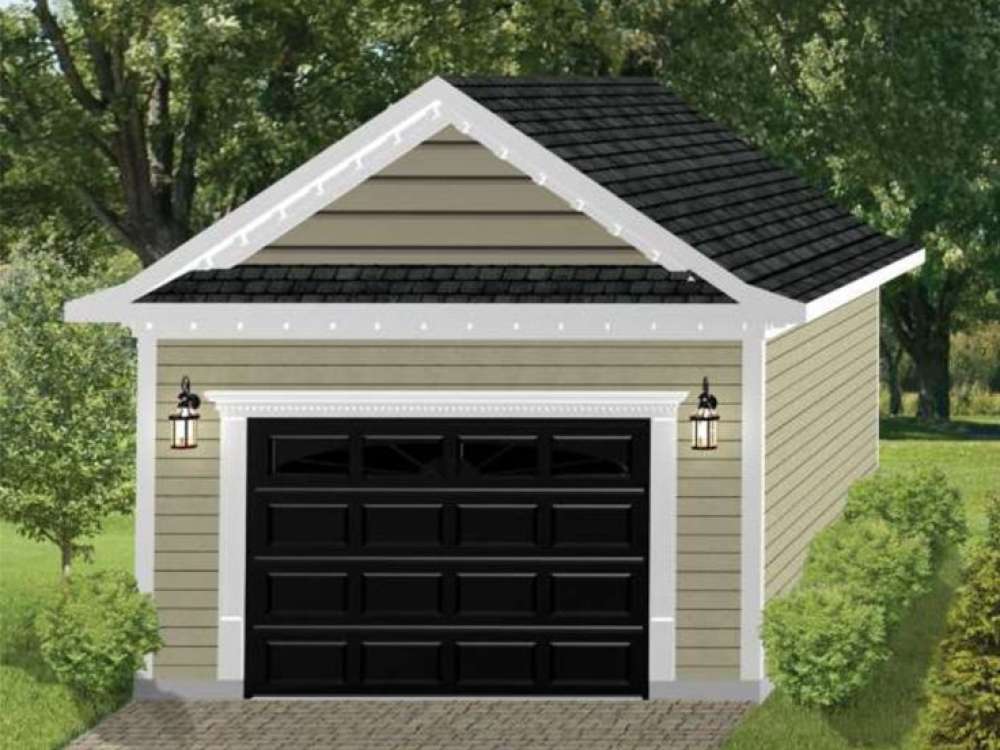There are no reviews


One-car or two-car detached garage plan features traditional styling
Available in 15 sizes allows you to choose the size that will fit your backyard and accommodate your needs
Perfect for adding extra parking or storage space to your backyard
Special features include service entry and window
Plans include 15 sizes: 12x22x14-8 (264 sf) / 12x24x14-8 (288 sf) / 12x26x14-8 (312 sf) / 14x22x15-4 (308 sf) / 14x24x15-4 (336 sf) / 14x26x15-4 (364 sf) / 16x22x16 (352 sf) / 16x24x16 (384 sf) / 16x26x16 (416 sf) / 18x22x16-8 (396 sf) / 18x24x16-8 (432 sf) / 18x26x16-8 (468 sf) / 20x22x17-4 (440 sf) / 20x24x17-4 (480 sf) / 20x26x17-4 (520 sf)
Floor plan shown: 12’x22’
Plans designed to be printed on 8 ½” x 11” pages
| Width | 12 ft. 0 in. |
| Depth | 22 ft. 0 in. |
| Ceiling Height | |
| First Floor | 9 ft. 8 in. |
| Roof Pitch | 8/12 Main |
| Roof Framing |
|
| Foundation Options |
|
| Exterior Wall Options |
|
One-car or two-car detached garage plan features traditional styling
Available in 15 sizes allows you to choose the size that will fit your backyard and accommodate your needs
Perfect for adding extra parking or storage space to your backyard
Special features include service entry and window
Plans include 15 sizes: 12x22x14-8 (264 sf) / 12x24x14-8 (288 sf) / 12x26x14-8 (312 sf) / 14x22x15-4 (308 sf) / 14x24x15-4 (336 sf) / 14x26x15-4 (364 sf) / 16x22x16 (352 sf) / 16x24x16 (384 sf) / 16x26x16 (416 sf) / 18x22x16-8 (396 sf) / 18x24x16-8 (432 sf) / 18x26x16-8 (468 sf) / 20x22x17-4 (440 sf) / 20x24x17-4 (480 sf) / 20x26x17-4 (520 sf)
Floor plan shown: 12’x22’
Plans designed to be printed on 8 ½” x 11” pages
PDF and CAD files are delivered by email, and have no shipping and handling cost.
| Continental US | Canada | AK/HI | *International | |
|---|---|---|---|---|
| Regular 8 - 12 business days | n/a | n/a | $100 | n/a |
| Priority 3 - 4 business days | $65 | $65 | n/a | n/a |
| Express 1 - 2 business days | n/a | n/a | n/a | n/a |
The Project Plan Shop (TPPS) understands there are many reasons our customers build projects. Choosing the right design to accommodate specific needs is one of the first and most important steps of the journey. We offer one of the most extensive online collections of garage plans, pool house plans, outbuildings, deck plans, play structures, shed plans, gazebos, pavilions, fences, small wooden projects, and more. All these plans are designed by North America’s leading residential designers and architects. The plans are organized into manageable groups making it easy for customers to find the style or type of project plan they need. Additionally, TPPS has a reputation for quality customer service. Our experienced staff has been in the stock plan business and serving the public for over 60 years. We are committed to providing excellent service and an exceptional collection of project plans and other designs as we help our customers take the first steps to building a simple bird house or a stunning outdoor kitchen!
Are you sure you want to perform this action?