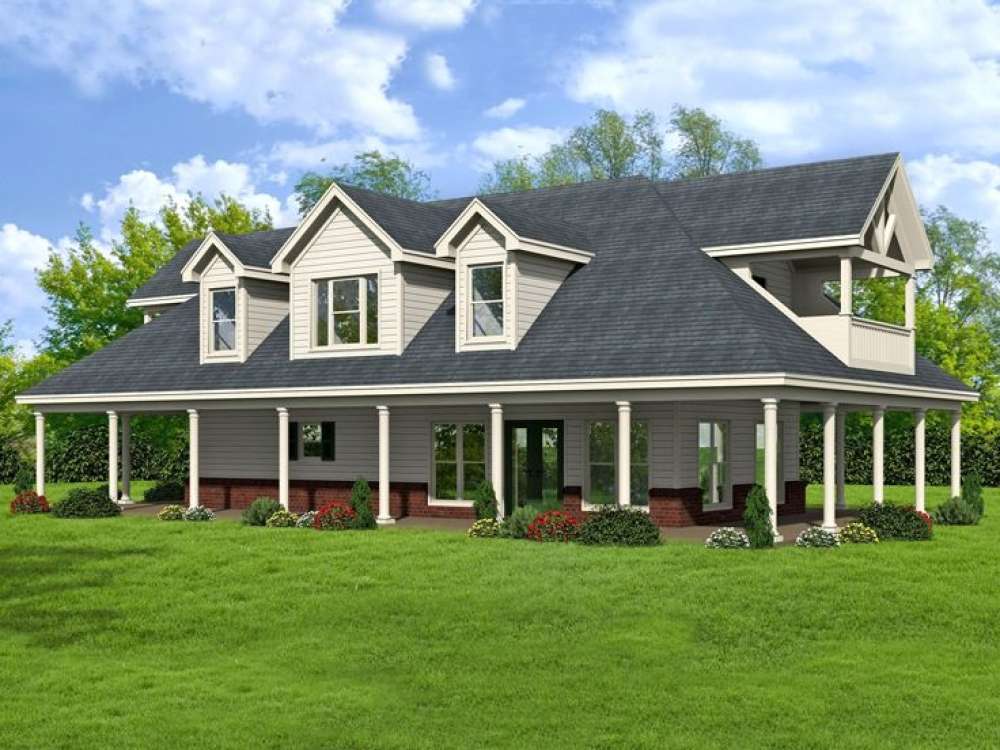There are no reviews


Oversized pool house is a multi-purpose building accommodating poolside gatherings and other get-togethers when during the colder seasons and as well as offering a craft space and storage loft
Full wrap-around porch is perfect for relaxing and drinking lemonade on warm summer days
Snack room with bar and pantry as well as full bath accommodates pool guests
Gathering room is a great place to get out of the sun and it is suitable playing cards with friends
Use the loft as a storage space or convert it to an art studio or guest room
| Heated Square Feet | |
| First Floor | 900 |
| Second Floor | 1100 |
| Total | 2000 |
| Unheated Square Feet | |
| Deck/Balcony | 260 |
| Porch(es) | 1440 |
| Full Bathrooms | 2 |
| Width | 65 ft. 0 in. |
| Depth | 36 ft. 0 in. |
| Approximate Height | 24 ft. 9 in. |
| Ceiling Height | |
| First Floor | 9 ft. 0 in. |
| Second Floor | 9 ft. 0 in. |
| Roof Pitch | 10/12 Main |
| Roof Framing |
|
| Foundation Options |
|
| Exterior Wall Options |
|
| Kitchen Features |
|
| Exterior Features |
|
Oversized pool house is a multi-purpose building accommodating poolside gatherings and other get-togethers when during the colder seasons and as well as offering a craft space and storage loft
Full wrap-around porch is perfect for relaxing and drinking lemonade on warm summer days
Snack room with bar and pantry as well as full bath accommodates pool guests
Gathering room is a great place to get out of the sun and it is suitable playing cards with friends
Use the loft as a storage space or convert it to an art studio or guest room
PDF and CAD files are delivered by email, and have no shipping and handling cost.
| Continental US | Canada | AK/HI | *International | |
|---|---|---|---|---|
| Regular 8 - 12 business days | $25 | n/a | $55 | n/a |
| Priority 3 - 4 business days | $40 | n/a | $65 | n/a |
| Express 1 - 2 business days | $55 | n/a | n/a | n/a |
The Project Plan Shop (TPPS) understands there are many reasons our customers build projects. Choosing the right design to accommodate specific needs is one of the first and most important steps of the journey. We offer one of the most extensive online collections of garage plans, pool house plans, outbuildings, deck plans, play structures, shed plans, gazebos, pavilions, fences, small wooden projects, and more. All these plans are designed by North America’s leading residential designers and architects. The plans are organized into manageable groups making it easy for customers to find the style or type of project plan they need. Additionally, TPPS has a reputation for quality customer service. Our experienced staff has been in the stock plan business and serving the public for over 60 years. We are committed to providing excellent service and an exceptional collection of project plans and other designs as we help our customers take the first steps to building a simple bird house or a stunning outdoor kitchen!
Are you sure you want to perform this action?