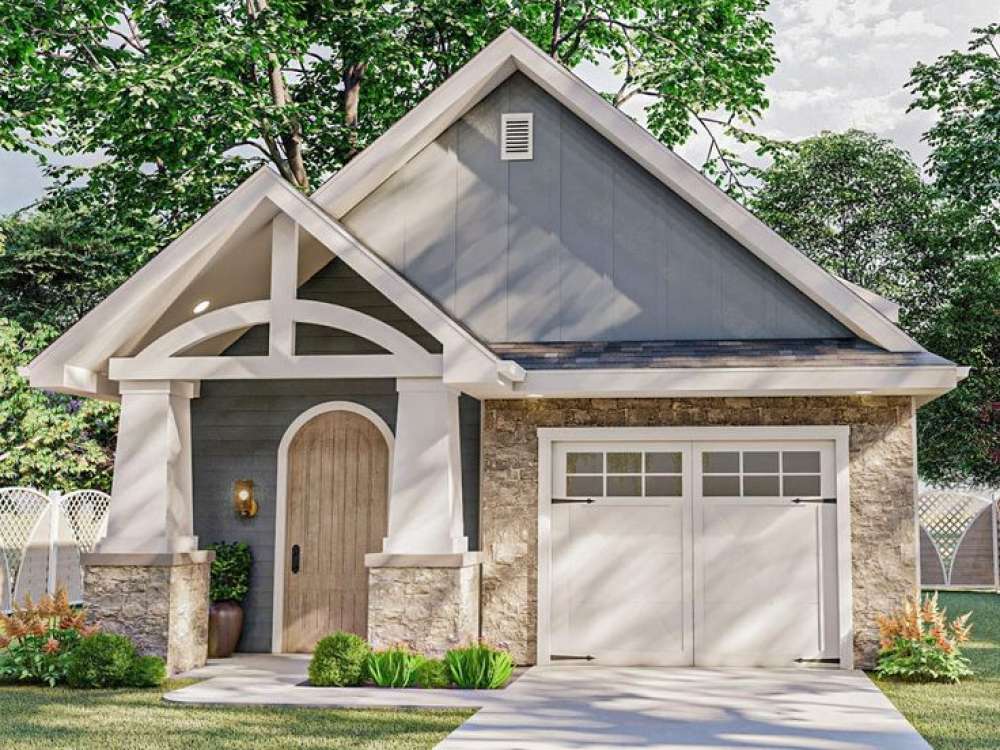There are no reviews


One-car garage plan with storage accommodates your parking and storage needs
Sports Arts and Crafts details that blend with most Craftsman-style homes
Overhead door opens to the parking bay while a covered porch and serve entry lend access to the storage area
Storage space is perfect for cabinets or shelving and easily handles the lawn mower, recycling bins or the kids’ outdoor toys
| Unheated Square Feet | |
| Garage | 626 |
| Width | 24 ft. 0 in. |
| Depth | 30 ft. 0 in. |
| Approximate Height | 20 ft. 0 in. |
| Ceiling Height | |
| First Floor | 9 ft. 0 in. |
| Roof Pitch | 10/12 Main |
| Roof Pitch | 6/12 Other |
| Roof Framing |
|
| Foundation Options |
|
| Exterior Wall Options |
|
One-car garage plan with storage accommodates your parking and storage needs
Sports Arts and Crafts details that blend with most Craftsman-style homes
Overhead door opens to the parking bay while a covered porch and serve entry lend access to the storage area
Storage space is perfect for cabinets or shelving and easily handles the lawn mower, recycling bins or the kids’ outdoor toys
PDF and CAD files are delivered by email, and have no shipping and handling cost.
| Continental US | Canada | AK/HI | *International | |
|---|---|---|---|---|
| Regular 8 - 12 business days | $30 | n/a | n/a | n/a |
| Priority 3 - 4 business days | $70 | n/a | $90 | n/a |
| Express 1 - 2 business days | n/a | n/a | n/a | n/a |
The Project Plan Shop (TPPS) understands there are many reasons our customers build projects. Choosing the right design to accommodate specific needs is one of the first and most important steps of the journey. We offer one of the most extensive online collections of garage plans, pool house plans, outbuildings, deck plans, play structures, shed plans, gazebos, pavilions, fences, small wooden projects, and more. All these plans are designed by North America’s leading residential designers and architects. The plans are organized into manageable groups making it easy for customers to find the style or type of project plan they need. Additionally, TPPS has a reputation for quality customer service. Our experienced staff has been in the stock plan business and serving the public for over 60 years. We are committed to providing excellent service and an exceptional collection of project plans and other designs as we help our customers take the first steps to building a simple bird house or a stunning outdoor kitchen!
Are you sure you want to perform this action?