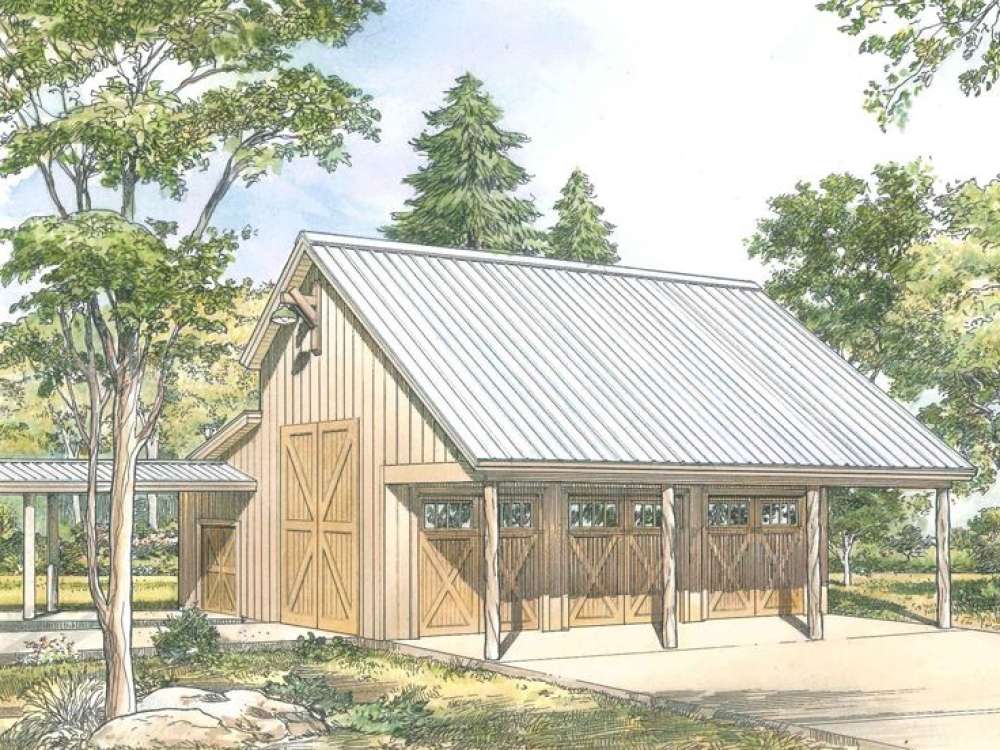There are no reviews


Three-car garage workshop plan features barn-like styling
Three overhead garage doors open to the parking area and the workshop area is situated behind the garage bays
If you prefer, used the two deeper garage bays for boat storage instead of a shop
Storage closet with outdoor access works well for lawn and garden tools or the riding mower
Garage door opening to the shop area and storage space (6'x6'-8") are swinging doors that are to be job built as well as the main door on the front (10'x12'-6")
The three garage doors are overhead doors
| Unheated Square Feet | |
| Garage | 550 |
| Storage | 108 |
| Workshop | 427 |
| Other | 360 |
| Width | 41 ft. 3 in. |
| Depth | 35 ft. 0 in. |
| Approximate Height | 24 ft. 0 in. |
| Roof Framing |
|
| Garage Door Size(s) | 9x7 (3) |
| Garage Door Size(s) | 10x12-6 job built |
| Garage Door Size(s) | 6x6-8 (2) job built |
| Foundation Options |
|
| Exterior Wall Options |
|
| Garage Features |
|
Three-car garage workshop plan features barn-like styling
Three overhead garage doors open to the parking area and the workshop area is situated behind the garage bays
If you prefer, used the two deeper garage bays for boat storage instead of a shop
Storage closet with outdoor access works well for lawn and garden tools or the riding mower
Garage door opening to the shop area and storage space (6'x6'-8") are swinging doors that are to be job built as well as the main door on the front (10'x12'-6")
The three garage doors are overhead doors
PDF and CAD files are delivered by email, and have no shipping and handling cost.
| Continental US | Canada | AK/HI | *International | |
|---|---|---|---|---|
| Regular 8 - 12 business days | $25 | $45 | n/a | n/a |
| Priority 3 - 4 business days | $40 | $90 | $55 | n/a |
| Express 1 - 2 business days | $55 | n/a | n/a | n/a |
The Project Plan Shop (TPPS) understands there are many reasons our customers build projects. Choosing the right design to accommodate specific needs is one of the first and most important steps of the journey. We offer one of the most extensive online collections of garage plans, pool house plans, outbuildings, deck plans, play structures, shed plans, gazebos, pavilions, fences, small wooden projects, and more. All these plans are designed by North America’s leading residential designers and architects. The plans are organized into manageable groups making it easy for customers to find the style or type of project plan they need. Additionally, TPPS has a reputation for quality customer service. Our experienced staff has been in the stock plan business and serving the public for over 60 years. We are committed to providing excellent service and an exceptional collection of project plans and other designs as we help our customers take the first steps to building a simple bird house or a stunning outdoor kitchen!
Are you sure you want to perform this action?