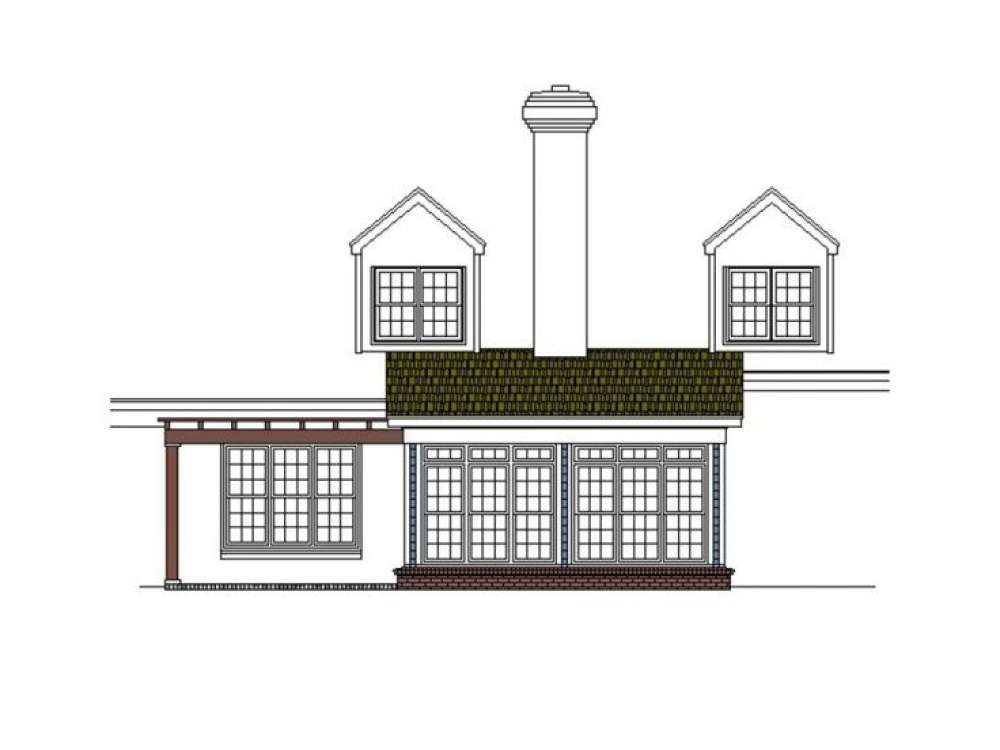There are no reviews


Sunroom addition and arbor offer plenty of space to enjoy the view of your backyard both indoors and outdoors
Overall dimensions of the sunroom and arbor combined are 33’-9” wide x 18’-1/2” deep including the brick
Sunroom square footage – 288 sf
Arbor square footage – 196 sf
Note: Exterior wall dimensions are rounded to the nearest foot. Contact us for specific measurements.
Note: Blueprints not complete. Please allow 1-2 weeks to complete and deliver the plans after ordering.
| Unheated Square Feet | |
| Sunroom/3-Season Room | 288 |
| Other | 196 |
| Roof Framing |
|
| Foundation Options |
|
| Exterior Wall Options |
|
Sunroom addition and arbor offer plenty of space to enjoy the view of your backyard both indoors and outdoors
Overall dimensions of the sunroom and arbor combined are 33’-9” wide x 18’-1/2” deep including the brick
Sunroom square footage – 288 sf
Arbor square footage – 196 sf
Note: Exterior wall dimensions are rounded to the nearest foot. Contact us for specific measurements.
Note: Blueprints not complete. Please allow 1-2 weeks to complete and deliver the plans after ordering.
PDF and CAD files are delivered by email, and have no shipping and handling cost.
| Continental US | Canada | AK/HI | *International | |
|---|---|---|---|---|
| Regular 8 - 12 business days | $35 | n/a | n/a | n/a |
| Priority 3 - 4 business days | $40 | n/a | $55 | n/a |
| Express 1 - 2 business days | $55 | n/a | n/a | n/a |
The Project Plan Shop (TPPS) understands there are many reasons our customers build projects. Choosing the right design to accommodate specific needs is one of the first and most important steps of the journey. We offer one of the most extensive online collections of garage plans, pool house plans, outbuildings, deck plans, play structures, shed plans, gazebos, pavilions, fences, small wooden projects, and more. All these plans are designed by North America’s leading residential designers and architects. The plans are organized into manageable groups making it easy for customers to find the style or type of project plan they need. Additionally, TPPS has a reputation for quality customer service. Our experienced staff has been in the stock plan business and serving the public for over 60 years. We are committed to providing excellent service and an exceptional collection of project plans and other designs as we help our customers take the first steps to building a simple bird house or a stunning outdoor kitchen!
Are you sure you want to perform this action?