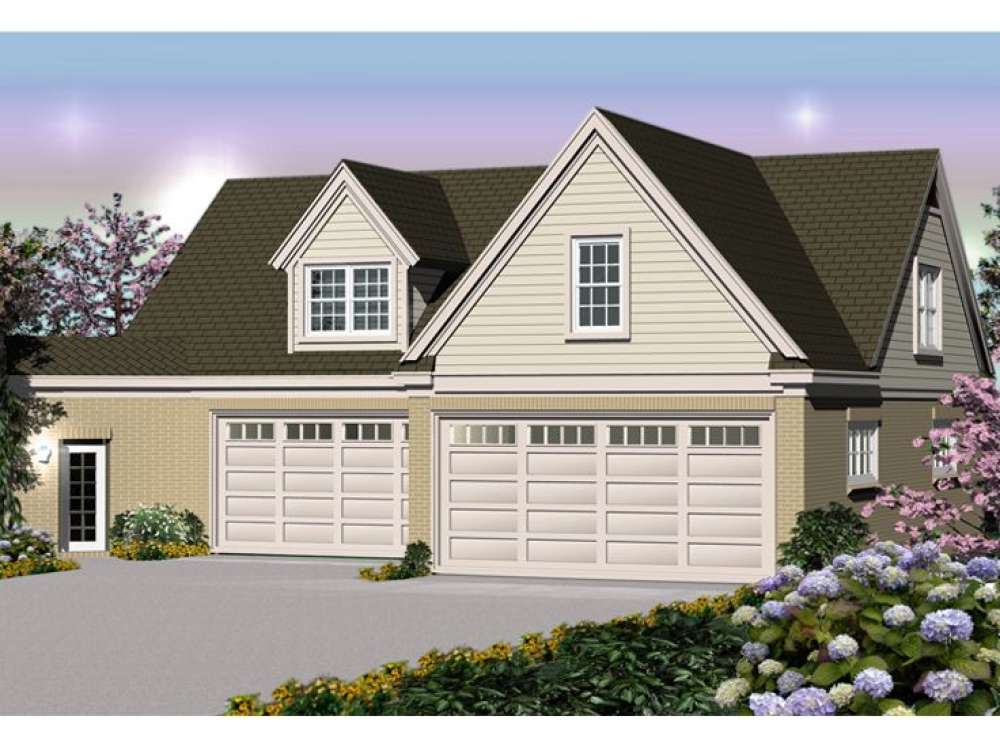There are no reviews


Traditional garage apartment addition adds plenty of extra parking and apartment to an existing home
Garage offers a double tandem bay and another two-car garage nicely accommodating six cars or boat storage
Garage level features a full bath and storage closet
Second-floor apartment delivers comfortable living quarters with a large living area, spacious bedroom and full bath, suitable for weekend visitors or your mother-in-law
Exterior wall dimensions are rounded to the nearest foot. Contact us for specific measurements.
Construction drawings are not complete. Please allow 2-3 weeks for delivery.
| Heated Square Feet | |
| First Floor | 84 |
| Second Floor | 979 |
| Total | 1063 |
| Unheated Square Feet | |
| Garage | 1473 |
| Bedrooms | 1 |
| Full Bathrooms | 2 |
| Width | 45 ft. 0 in. |
| Depth | 41 ft. 0 in. |
| Ceiling Height | |
| First Floor | 9 ft. 0 in. |
| Second Floor | 9 ft. 0 in. |
| Roof Framing |
|
| Foundation Options |
|
| Exterior Wall Options |
|
Traditional garage apartment addition adds plenty of extra parking and apartment to an existing home
Garage offers a double tandem bay and another two-car garage nicely accommodating six cars or boat storage
Garage level features a full bath and storage closet
Second-floor apartment delivers comfortable living quarters with a large living area, spacious bedroom and full bath, suitable for weekend visitors or your mother-in-law
Exterior wall dimensions are rounded to the nearest foot. Contact us for specific measurements.
Construction drawings are not complete. Please allow 2-3 weeks for delivery.
PDF and CAD files are delivered by email, and have no shipping and handling cost.
| Continental US | Canada | AK/HI | *International | |
|---|---|---|---|---|
| Regular 8 - 12 business days | $35 | n/a | n/a | n/a |
| Priority 3 - 4 business days | $40 | n/a | $55 | n/a |
| Express 1 - 2 business days | $55 | n/a | n/a | n/a |
The Project Plan Shop (TPPS) understands there are many reasons our customers build projects. Choosing the right design to accommodate specific needs is one of the first and most important steps of the journey. We offer one of the most extensive online collections of garage plans, pool house plans, outbuildings, deck plans, play structures, shed plans, gazebos, pavilions, fences, small wooden projects, and more. All these plans are designed by North America’s leading residential designers and architects. The plans are organized into manageable groups making it easy for customers to find the style or type of project plan they need. Additionally, TPPS has a reputation for quality customer service. Our experienced staff has been in the stock plan business and serving the public for over 60 years. We are committed to providing excellent service and an exceptional collection of project plans and other designs as we help our customers take the first steps to building a simple bird house or a stunning outdoor kitchen!
Are you sure you want to perform this action?