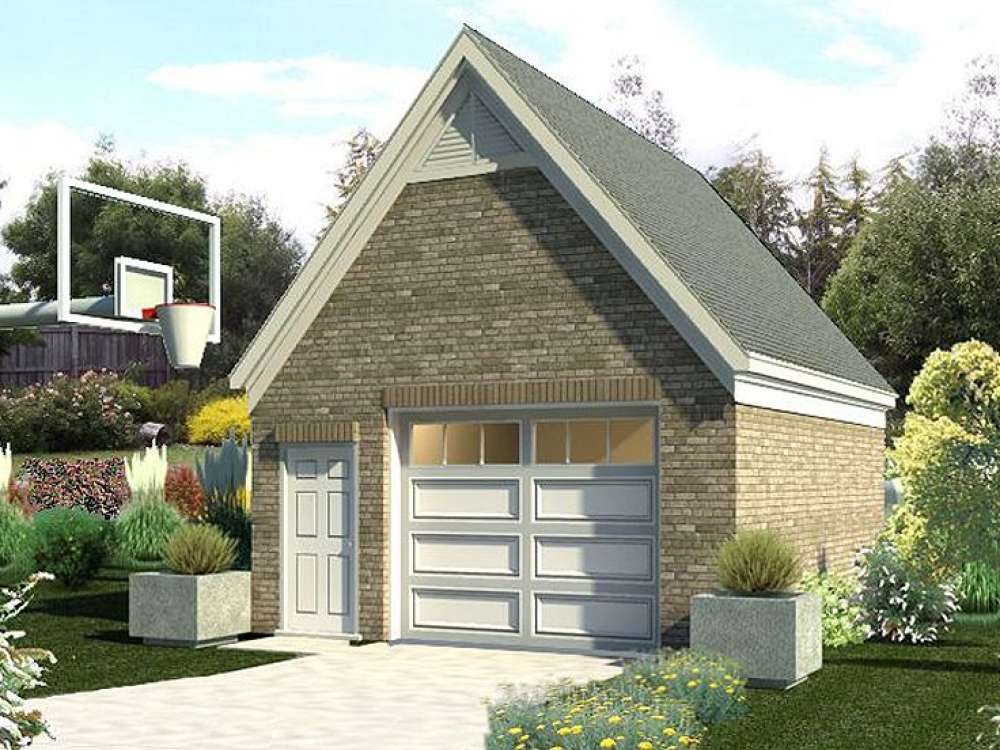There are no reviews


Traditional one-car garage plan blends well with most homes
Offers plenty of room to park one car
Space along the left room provides room for storage shelves or cabinets
Front-entry service door and utility sink lend convenience
Exterior wall dimensions are rounded to the nearest foot. Contact us for specific measurements.
| Unheated Square Feet | |
| Garage | 424 |
| Width | 18 ft. 0 in. |
| Depth | 24 ft. 0 in. |
| Approximate Height | 21 ft. 5 in. |
| Ceiling Height | |
| First Floor | 8 ft. 0 in. |
| Roof Pitch | 14/12 Main |
| Roof Framing |
|
| Garage Door Size(s) | 10x8 |
| Foundation Options |
|
| Exterior Wall Options |
|
Traditional one-car garage plan blends well with most homes
Offers plenty of room to park one car
Space along the left room provides room for storage shelves or cabinets
Front-entry service door and utility sink lend convenience
Exterior wall dimensions are rounded to the nearest foot. Contact us for specific measurements.
PDF and CAD files are delivered by email, and have no shipping and handling cost.
| Continental US | Canada | AK/HI | *International | |
|---|---|---|---|---|
| Regular 8 - 12 business days | $35 | n/a | n/a | n/a |
| Priority 3 - 4 business days | $40 | n/a | $55 | n/a |
| Express 1 - 2 business days | $55 | n/a | n/a | n/a |
The Project Plan Shop (TPPS) understands there are many reasons our customers build projects. Choosing the right design to accommodate specific needs is one of the first and most important steps of the journey. We offer one of the most extensive online collections of garage plans, pool house plans, outbuildings, deck plans, play structures, shed plans, gazebos, pavilions, fences, small wooden projects, and more. All these plans are designed by North America’s leading residential designers and architects. The plans are organized into manageable groups making it easy for customers to find the style or type of project plan they need. Additionally, TPPS has a reputation for quality customer service. Our experienced staff has been in the stock plan business and serving the public for over 60 years. We are committed to providing excellent service and an exceptional collection of project plans and other designs as we help our customers take the first steps to building a simple bird house or a stunning outdoor kitchen!
Are you sure you want to perform this action?