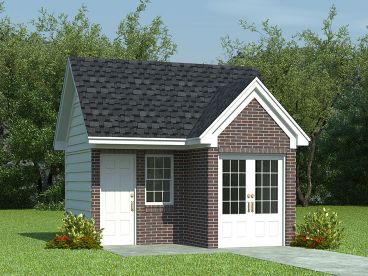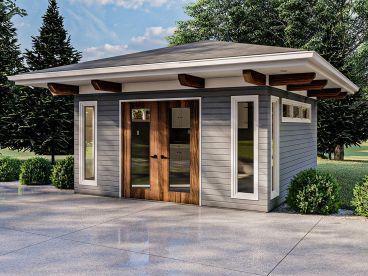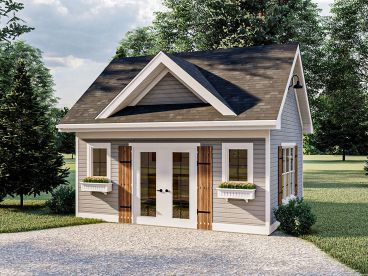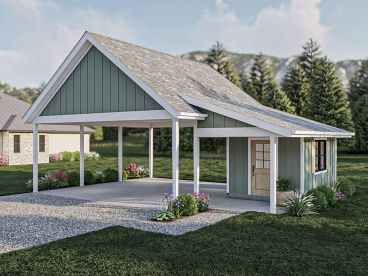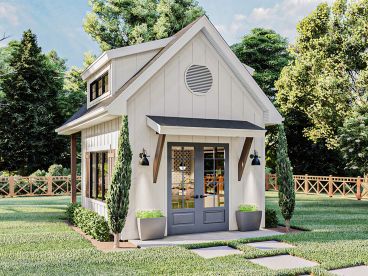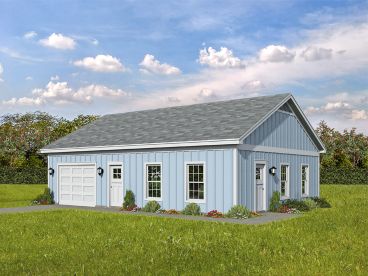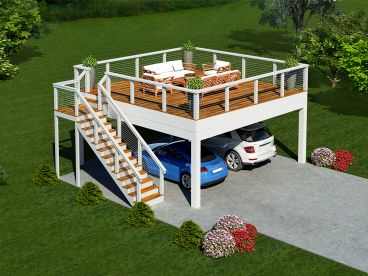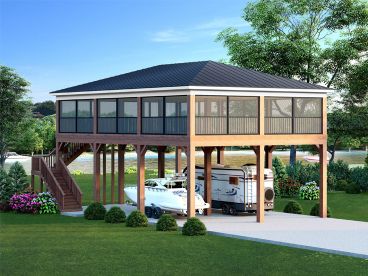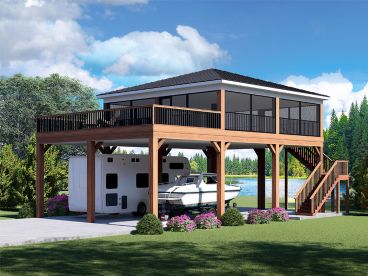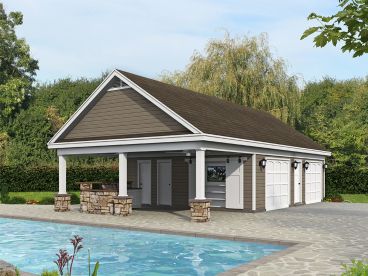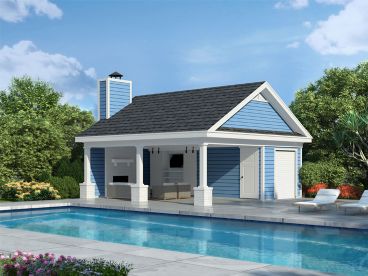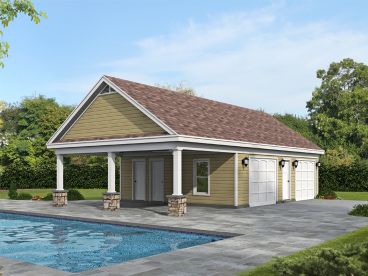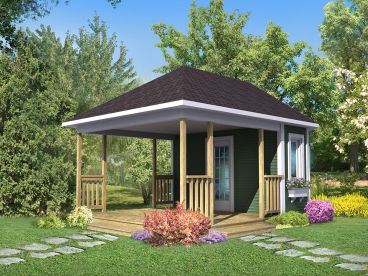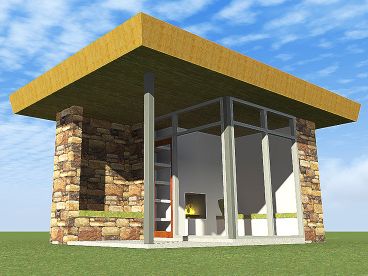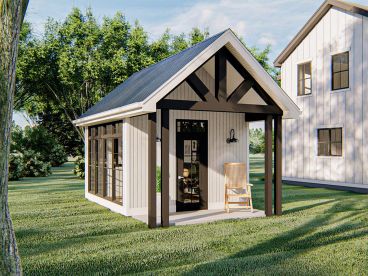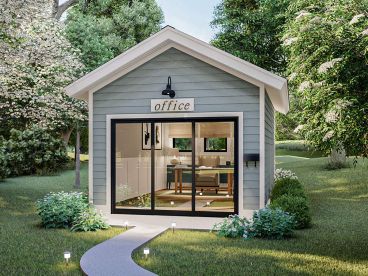
Pool House Plans
Pool houses are designed to enhance your backyard pool & offer...
Plan 062P-0026
Miscellaneous Accessory Structure Plans
 Plan 052X-0003
Plan 052X-0003 |
About Miscellaneous Accessory Structure Plans ...Our miscellaneous accessory structure plans are a collection of designs that will add that “something extra” to your backyard. For example, we offer studio plans for artists and writers, and cozy home offices that allow you to work at home without being distracted by everyday happenings in the home. Additionally, there are simple structures that can serve as a guest suite for weekend visitors or bunkhouses for the kids when they have friends over to spend the night. Some of these structures feature a full bath and even a kitchenette. Other miscellaneous accessory structures do not offer finished space. These types of designs include a motorcycle garage that can double as a shed, and storage rooms/sheds that include a porch or other space for outdoor relaxing. Take some time to browse our accessory structure plans, you might just find a plan that will satisfy a need you didn’t even know you had. If you are looking for a smaller structure, consider our Miscellaneous Outdoor Project plans.
|
| Read More | |



