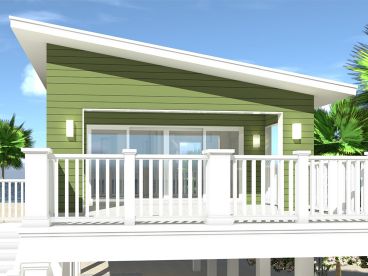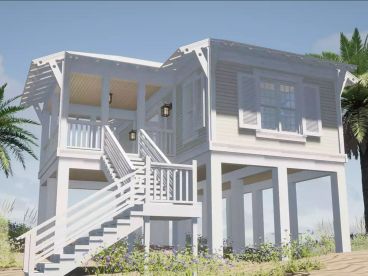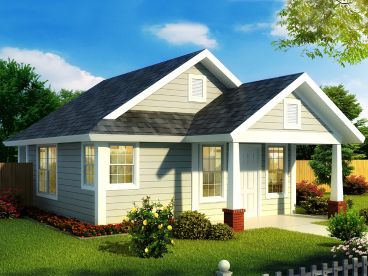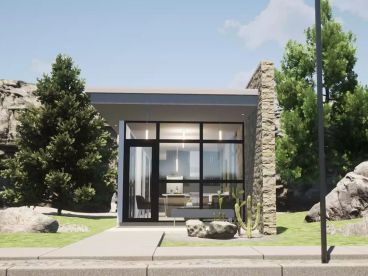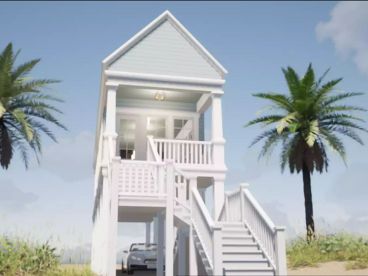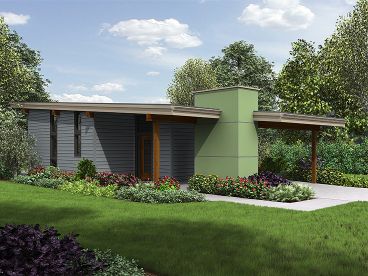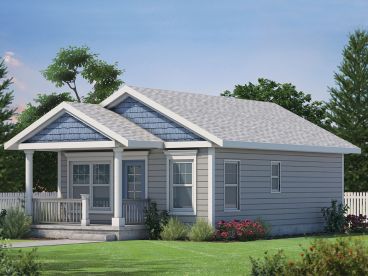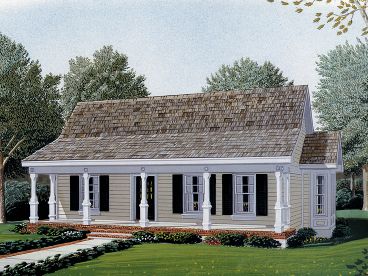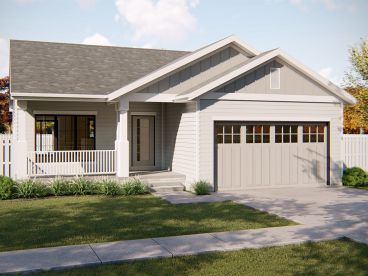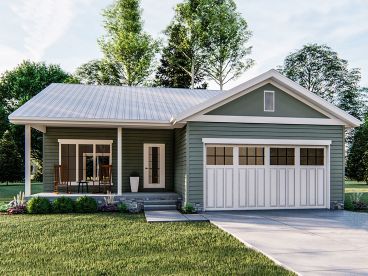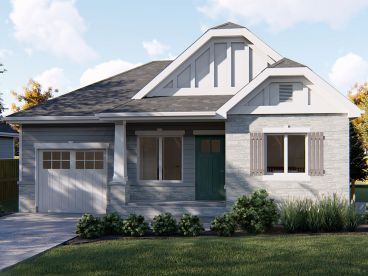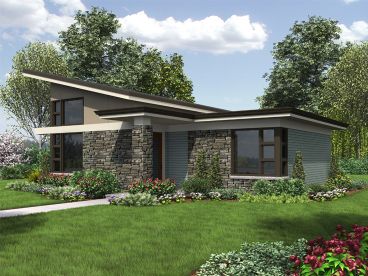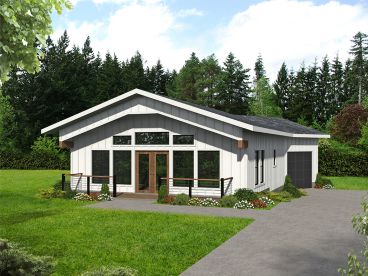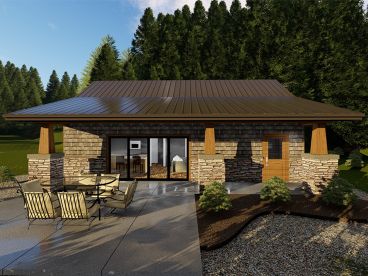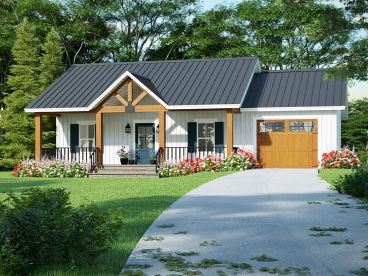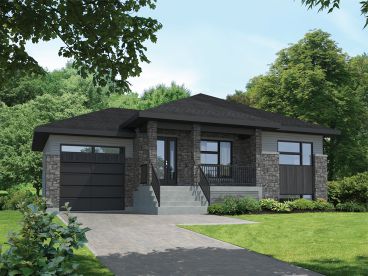
Garden Shed Plans
Garden shed plans & potting sheds are ideal for those who have a green...
Plan 072S-0020
Ranch House Plans
 Plan 051H-0268
Plan 051H-0268 |
About Ranch Style House Plans ...Ranch house plans are one of today’s most popular home choices. They are designed for living on one level and often feature an open floor plan and an asymmetrical footprint. There are no specific exterior features for ranch home plans other than they are noticeably built with one level. Size and architectural style varies greatly among these designs ranging for a basic starter home to a magnificent Mediterranean home design with plenty of stylish extras. Exterior details and varied rooflines deliver a vast selection of designs ensuring no two ranch style house plans are the same. A typical floor plan usually includes combined living and dining areas, large picture windows, an attached garage and a rear door that opens to a deck or patio. Ranch home plans are featured in many home plan collections including Traditional house plans, Empty-Nester designs, County home plans, and Mountain house plans. |
| Read More | |



