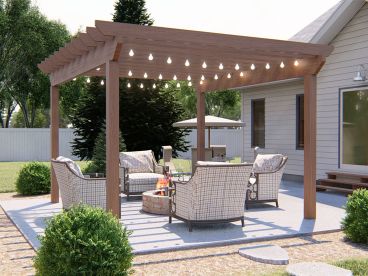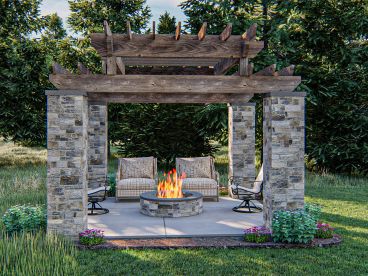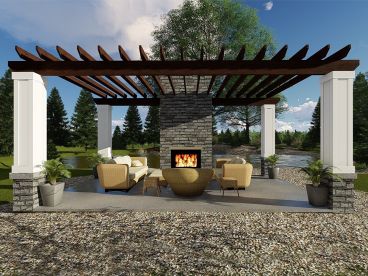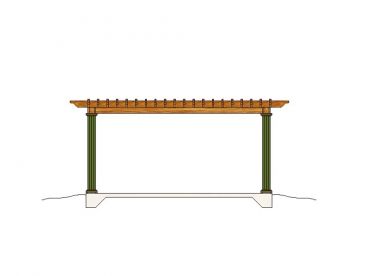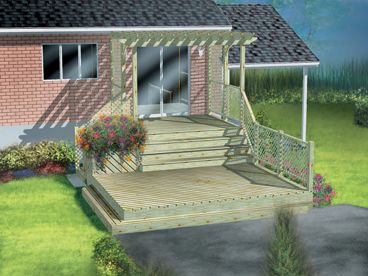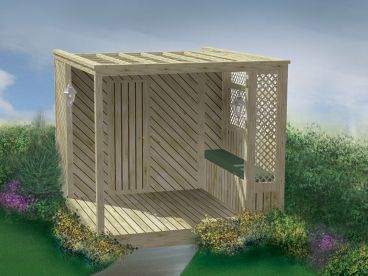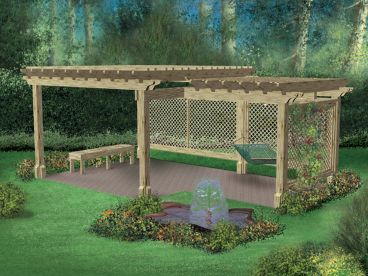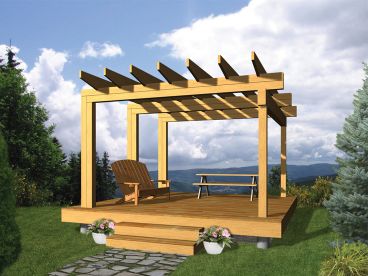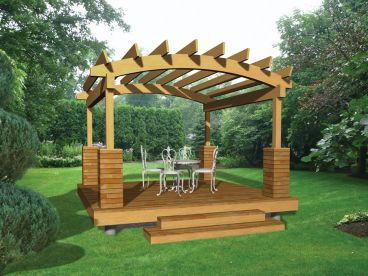Project Spotlight

Sunroom Plans
Sunroom plans are additions designed to fill the room with abundant sunlight.
Plan 047X-0021
Pergola Plans
 Plan 072X-0025
Plan 072X-0025 |
About Pergola Plans ...Enhance your backyard or garden with an inviting pergola plan. These structures are composed of posts, cross beams, and lattice forming a shaded sitting area, walkway, or passage. Often, flowering vines and other climbing vines climb the pergola. Arbor and Trellis plans are similar to pergola plans. |
| Read More | |
Browse Pergola Plans |
||
| Viewing 1-9 of 9 | Items Per Page: | |
| Viewing 1-9 of 9 | Items Per Page: |



