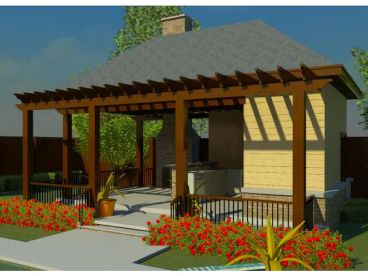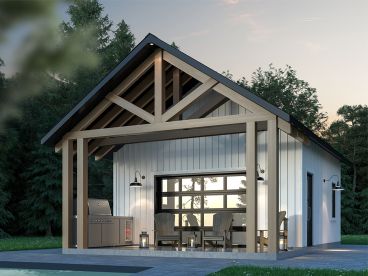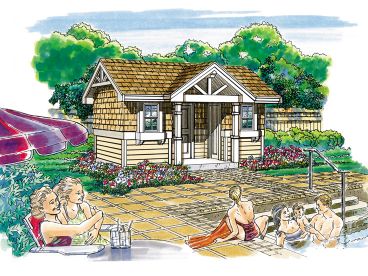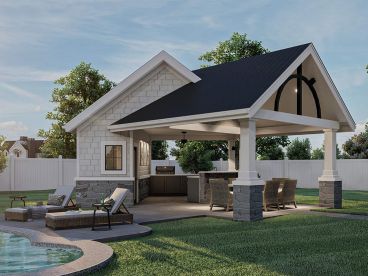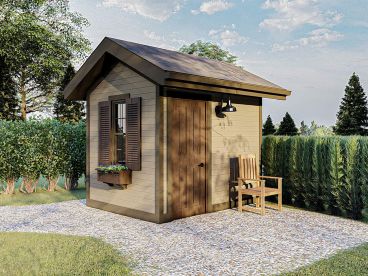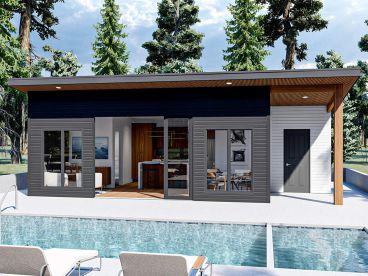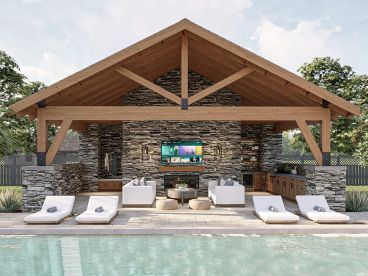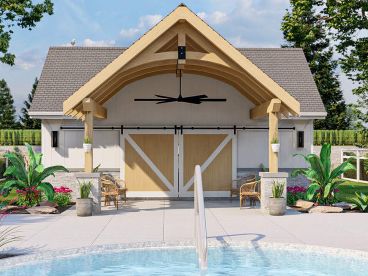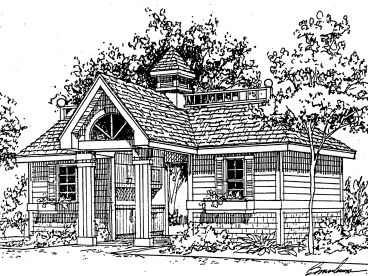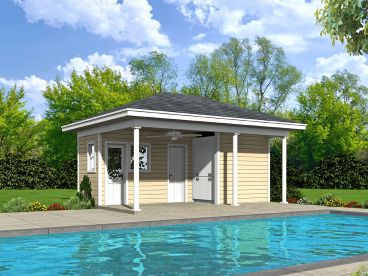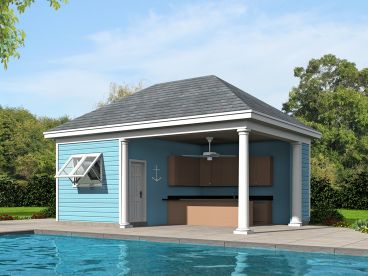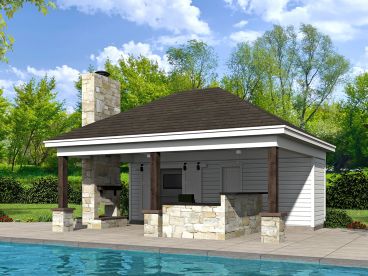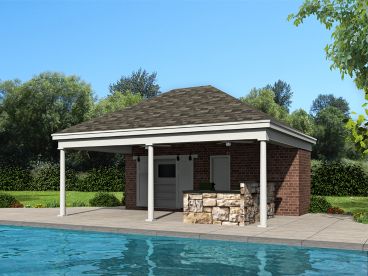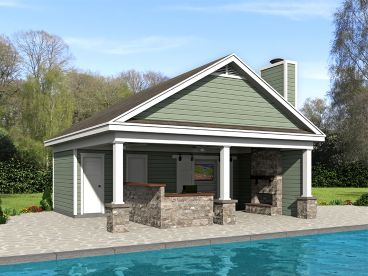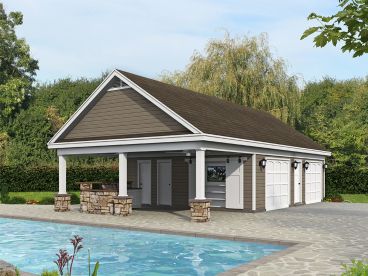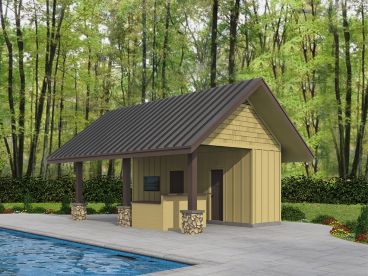
Multiple Size Shed Plans
Multiple size shed plans for those who don't know exactly what size they...
Plan 047S-0007
Pool House Plans
 Plan 062P-0026
Plan 062P-0026 |
About Pool House Plans ...Pool house plans and cabanas are accessory structures designed to accompany your backyard pool. These designs are flexible enough to be used for a variety of purposes, but they are primarily built to provide a changing area and/or restroom for swimmers within close proximity of the pool. Pool house plans are a backyard convenience that will eliminate the wet trail of foot prints into your home, keeping your house neat and tidy while all the puddles remain outdoors. Additionally, they are well-suited for entertaining guests beside the pool. Many pool house plans have more to offer than just a changing room and restroom for swimmers. Some feature extra amenities like a wet bar or kitchenette for serving drinks and snacks, a covered porch or patio to escape the sun, a storage area for pool equipment and chemicals, or even a stackable washer/dryer unit making it easy to launder towels and swim suits beside the pool. A few elaborate pool houses and cabanas are sometimes large enough to double as a guest suite, art studio, clubhouse or private getaway for those who need some time to relax. Pool house plans and cabana plans are available in a variety of sizes and architectural styles making it easy to find the right one to blend with your home. For other possibilities, please consider our Pavilion plans. |
| Read More | |



